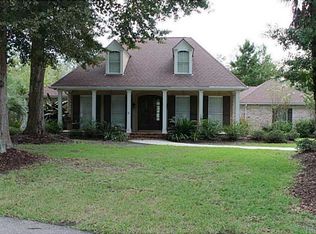Closed
Price Unknown
102 Paradise Point, Slidell, LA 70461
5beds
3,839sqft
Single Family Residence
Built in 1995
0.76 Acres Lot
$556,500 Zestimate®
$--/sqft
$4,233 Estimated rent
Home value
$556,500
$523,000 - $590,000
$4,233/mo
Zestimate® history
Loading...
Owner options
Explore your selling options
What's special
STUNNING SOUTHERN COLONIAL STYLE HOME IN PARADISE POINT ON A BEAUTIFUL ACRE LOT*HOME FEATURES 5 LARGE BEDROOMS*GREAT ROOM WITH OPEN FLOOR PLAN*FORMAL DINING ROOM*HIGH CEILINGS WITH WALL OF WINDOWS FOR NATURAL LIGHTING*CUSTOM BUILT-IN BOOKCASES, COLUMNS & WOOD BEAMS*WET BAR*CONCRETE STAINED FLOORS*CUSTOM KITCHEN CABINETS WITH BUILT-IN APPLIANCES*PRIMARY BEDROOM WITH FIREPLACE AND SUNNY SITTING AREA*PRIMARY BATH HAS OVERSIZED GARDEN TUB, CUSTOM TILE SHOWER, DOULBE VANITIES & WALK-IN CLOSETS*ENJOY THE OUTDOORS ON THE SHADED DECK WITH PLENTY ROOM FOR COOKING AND GUESTS*THEN TAKE A DIP IN THE COOL SWIMMING POOL*ALL ON AN ACRE LOT WITH STORAGE SHED IN THE REAR YARD*NEW ROOF 2021
Zillow last checked: 8 hours ago
Listing updated: August 18, 2023 at 12:18pm
Listed by:
Gwen Michon 985-502-5952,
Century 21 Investment Realty
Bought with:
Tana Walker
B Shivers Realty
Source: GSREIN,MLS#: 2399277
Facts & features
Interior
Bedrooms & bathrooms
- Bedrooms: 5
- Bathrooms: 4
- Full bathrooms: 3
- 1/2 bathrooms: 1
Primary bedroom
- Level: Lower
- Dimensions: 24.6000 x 16.0000
Bedroom
- Level: Lower
- Dimensions: 11.8000 x 11.5000
Bedroom
- Level: Upper
- Dimensions: 15.0000 x 13.3000
Bedroom
- Level: Upper
- Dimensions: 14.2000 x 12.4000
Bedroom
- Level: Upper
- Dimensions: 15.1000 x 11.5000
Primary bathroom
- Level: Lower
- Dimensions: 16.5000 x 11.9000
Bathroom
- Level: Lower
- Dimensions: 5.9000 x 5.5000
Bathroom
- Level: Upper
- Dimensions: 14.8000 x 7.7000
Bathroom
- Level: Upper
- Dimensions: 10.9000 x 7.7000
Breakfast room nook
- Level: Lower
- Dimensions: 27.4000 x 13.0000
Dining room
- Level: Lower
- Dimensions: 13.3000 x 12.7000
Foyer
- Level: Lower
- Dimensions: 8.5000 x 15.7000
Kitchen
- Level: Lower
- Dimensions: 15.0000 x 11.2000
Laundry
- Level: Lower
- Dimensions: 8.4000 x 8.4000
Living room
- Level: Lower
- Dimensions: 23.8000 x 23.0000
Sunroom
- Level: Lower
- Dimensions: 14.5000 x 8.8000
Heating
- Central, Multiple Heating Units
Cooling
- Central Air, 3+ Units
Appliances
- Included: Cooktop, Dishwasher, Microwave, Oven
Features
- Wet Bar, Ceiling Fan(s), Pantry, Cable TV, Vaulted Ceiling(s)
- Has fireplace: Yes
- Fireplace features: Wood Burning
Interior area
- Total structure area: 6,231
- Total interior livable area: 3,839 sqft
Property
Parking
- Parking features: Attached, Garage, Two Spaces, Garage Door Opener
- Has garage: Yes
Features
- Levels: Two
- Stories: 2
- Patio & porch: Wood, Porch
- Exterior features: Fence, Porch
- Pool features: In Ground
Lot
- Size: 0.76 Acres
- Dimensions: 106 x 358 x 119 x 350
- Features: 1 to 5 Acres, Outside City Limits
Details
- Additional structures: Shed(s)
- Parcel number: 115451
- Special conditions: None
Construction
Type & style
- Home type: SingleFamily
- Architectural style: Colonial
- Property subtype: Single Family Residence
Materials
- Brick
- Foundation: Raised
- Roof: Shingle
Condition
- Excellent,Resale
- New construction: No
- Year built: 1995
Utilities & green energy
- Sewer: Public Sewer
- Water: Public
Community & neighborhood
Security
- Security features: Security System, Closed Circuit Camera(s), Smoke Detector(s)
Location
- Region: Slidell
- Subdivision: Paradise Point
HOA & financial
HOA
- Has HOA: Yes
- HOA fee: $200 annually
Price history
| Date | Event | Price |
|---|---|---|
| 8/18/2023 | Sold | -- |
Source: | ||
| 7/21/2023 | Pending sale | $544,900$142/sqft |
Source: | ||
| 7/11/2023 | Price change | $544,900-1.8%$142/sqft |
Source: | ||
| 6/23/2023 | Price change | $554,900-2.5%$145/sqft |
Source: | ||
| 6/14/2023 | Listed for sale | $569,000+9.4%$148/sqft |
Source: | ||
Public tax history
| Year | Property taxes | Tax assessment |
|---|---|---|
| 2024 | $6,874 +43.5% | $52,258 +27.5% |
| 2023 | $4,790 +0% | $41,002 |
| 2022 | $4,790 +0.1% | $41,002 |
Find assessor info on the county website
Neighborhood: 70461
Nearby schools
GreatSchools rating
- 8/10Honey Island Elementary SchoolGrades: 2-3Distance: 1.1 mi
- 6/10Boyet Junior High SchoolGrades: 7-8Distance: 2.6 mi
- 9/10Northshore High SchoolGrades: 9-12Distance: 2.7 mi
Sell with ease on Zillow
Get a Zillow Showcase℠ listing at no additional cost and you could sell for —faster.
$556,500
2% more+$11,130
With Zillow Showcase(estimated)$567,630
