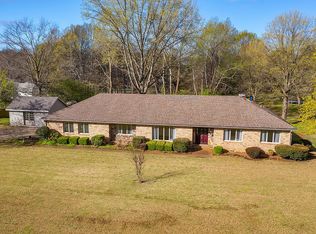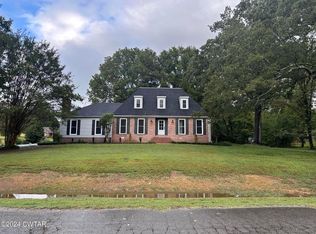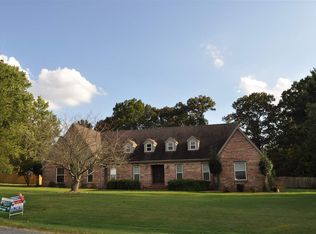Sold for $485,000 on 10/17/25
$485,000
102 Pepper Tree Rd, Jackson, TN 38305
3beds
2,628sqft
Single Family Residence
Built in 1997
1.4 Acres Lot
$484,800 Zestimate®
$185/sqft
$3,043 Estimated rent
Home value
$484,800
$461,000 - $509,000
$3,043/mo
Zestimate® history
Loading...
Owner options
Explore your selling options
What's special
Welcome to 102 Pepper Tree Rd - where comfort meets charm. Tucked away on a stunning 1.4-acre lot in the heart of North Jackson, this beautifully maintained 3-bedroom, 2.5-bath home offers the perfect blend of elegance, space, and relaxation. Step inside and you'll be greeted by a light-filled great room, ideal for both everyday living and entertaining. The thoughtful layout creates a warm and inviting atmosphere from the moment you walk through the door. But the real highlight? Step out back and discover your very own sports pool - not just any pool, but a spacious, activity-ready oasis perfect for swimming laps, playing games, or simply cooling off on a sunny day. Surrounded by mature trees and open space, the backyard is your private retreat. With 1.4 acres of beautifully manicured land, there's plenty of room to stretch out, host gatherings, or just enjoy the peace and quiet of country living while still being close to everything Jackson has to offer. Whether you're sipping coffee on the porch, lounging by the pool, or entertaining in the great room, 102 Pepper Tree Rd feels like home the moment you arrive. Don't miss your chance to own this truly special property - schedule your private showing today. For more information call the Haltom Home Team 731-984-2200 or visit our website at www.HaltomHomeTeam.com
Zillow last checked: 8 hours ago
Listing updated: October 20, 2025 at 11:12am
Listed by:
Todd E Haltom,
Haltom Real Estate Group,
E. Summer Ferguson,
Haltom Real Estate Group
Bought with:
Todd E Haltom, 282394
Haltom Real Estate Group
Source: CWTAR,MLS#: 2504246
Facts & features
Interior
Bedrooms & bathrooms
- Bedrooms: 3
- Bathrooms: 3
- Full bathrooms: 2
- 1/2 bathrooms: 1
- Main level bathrooms: 3
- Main level bedrooms: 3
Primary bedroom
- Level: Main
- Area: 300
- Dimensions: 20.0 x 15.0
Bedroom
- Level: Main
- Area: 169
- Dimensions: 13.0 x 13.0
Bedroom
- Level: Main
- Area: 132
- Dimensions: 12.0 x 11.0
Dining room
- Level: Main
- Area: 180
- Dimensions: 15.0 x 12.0
Great room
- Level: Main
- Area: 315
- Dimensions: 21.0 x 15.0
Kitchen
- Level: Main
- Area: 180
- Dimensions: 15.0 x 12.0
Laundry
- Level: Main
- Area: 90
- Dimensions: 10.0 x 9.0
Heating
- Central, Forced Air
Cooling
- Ceiling Fan(s), Central Air, Electric
Appliances
- Included: Disposal, Gas Range, Gas Water Heater, Self Cleaning Oven, Stainless Steel Appliance(s)
- Laundry: Laundry Room, Main Level
Features
- Ceiling Fan(s), Crown Molding, Double Vanity, Eat-in Kitchen, High Ceilings, Kitchen Island, Pantry, Walk-In Closet(s)
- Flooring: Engineered Hardwood, Tile
- Windows: Blinds, Vinyl Frames
- Has basement: No
- Has fireplace: Yes
- Fireplace features: Gas Log
Interior area
- Total interior livable area: 2,628 sqft
Property
Parking
- Total spaces: 2
- Parking features: Circular Driveway, Garage Faces Side
- Attached garage spaces: 2
Features
- Levels: One
- Patio & porch: Patio
- Exterior features: Rain Gutters
- Has private pool: Yes
- Pool features: In Ground, Private
- Fencing: Back Yard,Wood
Lot
- Size: 1.40 Acres
- Dimensions: 240.06 x 250.64 IRR
Details
- Parcel number: 045I B 029.00
- Special conditions: Standard
Construction
Type & style
- Home type: SingleFamily
- Property subtype: Single Family Residence
Materials
- Synthetic Stucco
Condition
- false
- New construction: No
- Year built: 1997
Utilities & green energy
- Electric: 220 Volts
- Sewer: Private Sewer
- Water: Public
Community & neighborhood
Security
- Security features: Carbon Monoxide Detector(s)
Location
- Region: Jackson
- Subdivision: Timbers
Price history
| Date | Event | Price |
|---|---|---|
| 10/17/2025 | Sold | $485,000+5.5%$185/sqft |
Source: | ||
| 9/10/2025 | Pending sale | $459,900$175/sqft |
Source: | ||
| 9/5/2025 | Listed for sale | $459,900+67.2%$175/sqft |
Source: | ||
| 6/29/2020 | Sold | $275,000-1.8%$105/sqft |
Source: Public Record Report a problem | ||
| 5/15/2020 | Listed for sale | $279,900+49.3%$107/sqft |
Source: Haltom Real Estate Group #201907 Report a problem | ||
Public tax history
| Year | Property taxes | Tax assessment |
|---|---|---|
| 2024 | $1,642 | $87,625 |
| 2023 | $1,642 -0.5% | $87,625 -0.5% |
| 2022 | $1,650 +16.1% | $88,050 +45.7% |
Find assessor info on the county website
Neighborhood: 38305
Nearby schools
GreatSchools rating
- 8/10Pope SchoolGrades: K-6Distance: 4 mi
- 6/10Northeast Middle SchoolGrades: 6-8Distance: 8 mi
- 3/10North Side High SchoolGrades: 9-12Distance: 5.1 mi
Schools provided by the listing agent
- District: Jackson Madison Consolidated District
Source: CWTAR. This data may not be complete. We recommend contacting the local school district to confirm school assignments for this home.

Get pre-qualified for a loan
At Zillow Home Loans, we can pre-qualify you in as little as 5 minutes with no impact to your credit score.An equal housing lender. NMLS #10287.


