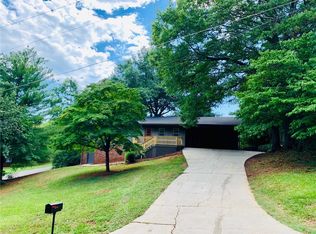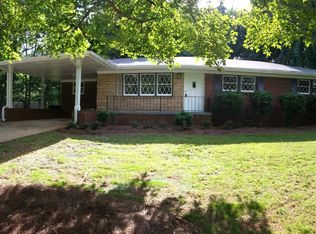Closed
$330,000
102 Pine Forest Rd, Cartersville, GA 30120
4beds
2,403sqft
Single Family Residence
Built in 1979
0.5 Acres Lot
$354,600 Zestimate®
$137/sqft
$3,187 Estimated rent
Home value
$354,600
$323,000 - $390,000
$3,187/mo
Zestimate® history
Loading...
Owner options
Explore your selling options
What's special
Fully Updated 4 bed/2.5 bath ranch on a full-finished basement in the Heart of the Cartersville! This charming home, with updates galore, has everything you're looking for in your new home! Enjoy the rocking chair front porch overlooking the sprawling corner lot with flowering trees and beautiful landscape. Walk through the front door and immediately feel at home in the welcoming living room, boasting a massive brick fireplace and plenty of space for the whole family. The open floor plan has upgraded flooring throughout, and views from the family room to the dining area and updated kitchen. With an abundance of cabinet space, granite counter tops, SS appliances, and farm sink, the kitchen has everything you could ask for. Past the dining area you'll notice the newly tiled full bath with duel vanity, large secondary bedrooms with Jack & Jill bathroom, and a spacious Master suite. Make your way downstairs to the fully renovated basement with additional bedroom, full bath, kitchenette, exterior entry, and storage galore. Perfect for an in-law suite, or even a tenant! Relax in the picturesque backyard with a wrap around porch, sodded yard, and mature hardwoods, offering the perfect amount of shade and sun to make the most out of the long summer days. Enjoy your own personal oasis only minutes away from downtown, shopping, and restaurants. With a new roof, gutters, water heater, AC unit, paint, flooring, and MORE, what else could you ask for? Don't miss out on this incredible opportunity in the sought after Cartersville High School district!
Zillow last checked: 8 hours ago
Listing updated: July 25, 2024 at 01:17pm
Listed by:
George T Jones 678-907-3009,
RE/MAX Around Atlanta
Bought with:
Irish Dee, 380116
Keller Williams Realty Consultants
Source: GAMLS,MLS#: 10322866
Facts & features
Interior
Bedrooms & bathrooms
- Bedrooms: 4
- Bathrooms: 3
- Full bathrooms: 2
- 1/2 bathrooms: 1
- Main level bathrooms: 1
- Main level bedrooms: 3
Dining room
- Features: Dining Rm/Living Rm Combo
Kitchen
- Features: Pantry, Solid Surface Counters
Heating
- Central
Cooling
- Ceiling Fan(s), Central Air
Appliances
- Included: Dishwasher, Disposal, Microwave, Refrigerator, Stainless Steel Appliance(s)
- Laundry: In Kitchen
Features
- High Ceilings, Master On Main Level, Split Bedroom Plan, Tile Bath
- Flooring: Carpet, Tile, Vinyl
- Windows: Double Pane Windows
- Basement: Daylight,Exterior Entry,Finished,Full,Interior Entry
- Number of fireplaces: 1
- Fireplace features: Family Room, Masonry
- Common walls with other units/homes: No Common Walls
Interior area
- Total structure area: 2,403
- Total interior livable area: 2,403 sqft
- Finished area above ground: 1,275
- Finished area below ground: 1,128
Property
Parking
- Parking features: Carport, Kitchen Level
- Has carport: Yes
Features
- Levels: Two
- Stories: 2
- Patio & porch: Patio, Porch
- Exterior features: Garden
- Fencing: Back Yard
- Body of water: None
Lot
- Size: 0.50 Acres
- Features: Corner Lot, Private
Details
- Parcel number: C0300004001
Construction
Type & style
- Home type: SingleFamily
- Architectural style: Brick Front,Ranch,Traditional
- Property subtype: Single Family Residence
Materials
- Brick
- Foundation: Block
- Roof: Composition
Condition
- Resale
- New construction: No
- Year built: 1979
Utilities & green energy
- Sewer: Public Sewer
- Water: Public
- Utilities for property: Cable Available, Electricity Available, High Speed Internet, Natural Gas Available, Phone Available, Sewer Available, Underground Utilities, Water Available
Community & neighborhood
Security
- Security features: Carbon Monoxide Detector(s), Security System, Smoke Detector(s)
Community
- Community features: Street Lights, Walk To Schools, Near Shopping
Location
- Region: Cartersville
- Subdivision: Wildwood Estates
HOA & financial
HOA
- Has HOA: No
- Services included: None
Other
Other facts
- Listing agreement: Exclusive Right To Sell
- Listing terms: Cash,Conventional,FHA,VA Loan
Price history
| Date | Event | Price |
|---|---|---|
| 7/25/2024 | Sold | $330,000$137/sqft |
Source: | ||
| 7/12/2024 | Pending sale | $330,000$137/sqft |
Source: | ||
| 7/8/2024 | Price change | $330,000-2.9%$137/sqft |
Source: | ||
| 6/17/2024 | Price change | $340,000-2.9%$141/sqft |
Source: | ||
| 6/3/2024 | Price change | $350,000-2.8%$146/sqft |
Source: | ||
Public tax history
Tax history is unavailable.
Neighborhood: 30120
Nearby schools
GreatSchools rating
- 6/10Cartersville Elementary SchoolGrades: 3-5Distance: 2.9 mi
- 6/10Cartersville Middle SchoolGrades: 6-8Distance: 4.2 mi
- 6/10Cartersville High SchoolGrades: 9-12Distance: 1.3 mi
Schools provided by the listing agent
- Elementary: Cartersville Primary/Elementar
- Middle: Cartersville
- High: Cartersville
Source: GAMLS. This data may not be complete. We recommend contacting the local school district to confirm school assignments for this home.
Get a cash offer in 3 minutes
Find out how much your home could sell for in as little as 3 minutes with a no-obligation cash offer.
Estimated market value$354,600
Get a cash offer in 3 minutes
Find out how much your home could sell for in as little as 3 minutes with a no-obligation cash offer.
Estimated market value
$354,600

