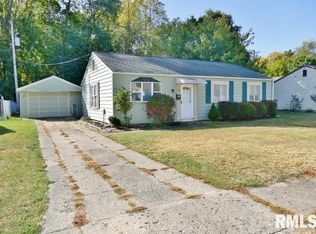This 3 bed 1.5 bath super clean and updated ranch in Marquette Heights is priced to sell! Home features an abundance of newer custom built cabinetry with a breakfast bar, pull out drawers, and an open floor plan to the large living room/informal dining. All appliances including washer and dryer are included. Move right in to a totally updated home with a large detached 2 stall garage. Ton of home for the value! Appreciate newer countertops, flooring, paint, fixtures, drywall, sink, bathroom vanities, tub surround, and insulation. Home backs up to timber to give you some privacy! Immaculate property and will not last long! As-Is Home was in an Estate
This property is off market, which means it's not currently listed for sale or rent on Zillow. This may be different from what's available on other websites or public sources.
