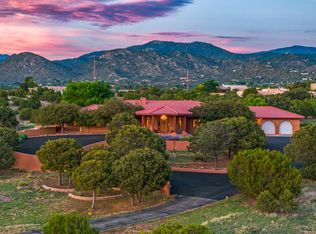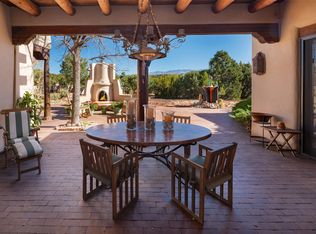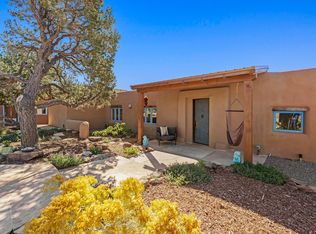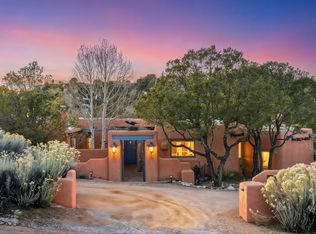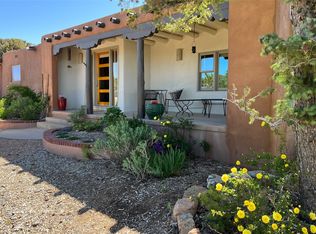An exceptional opportunity to own a turnkey luxury retreat and income-producing asset in Santa Fe, NM. This beautifully positioned property offers the rare combination of refined Southwestern living with top-of-the-line amenities and proven short-term rental performance.Currently operating as a successful, fully furnished Airbnb, the property delivers documented cash flow of approximately $10,000 per month for 6-7 months annually, making it an outstanding investment with immediate income potential. Thoughtfully designed for both comfort and guest appeal, the home captures the essence of Santa Fe style while offering privacy, expansive views, and a serene setting that travelers seek year-round.Whether you are an investor seeking a proven, cash-flowing short-term rental, a second-home
For sale
$1,650,000
102 Rabbit Rd, Santa Fe, NM 87508
3beds
4,500sqft
Est.:
Single Family Residence
Built in 1966
2.53 Acres Lot
$-- Zestimate®
$367/sqft
$-- HOA
What's special
Top-of-the-line amenitiesSerene settingTurnkey luxury retreatExpansive viewsBeautifully positioned propertyRefined southwestern living
- 1 day |
- 470 |
- 8 |
Zillow last checked: 8 hours ago
Listing updated: 22 hours ago
Listed by:
William Gregory Frost 505-615-7195,
Berkshire Hathaway NM Prop 505-798-6300
Source: SWMLS,MLS#: 1097829
Tour with a local agent
Facts & features
Interior
Bedrooms & bathrooms
- Bedrooms: 3
- Bathrooms: 4
- Full bathrooms: 4
Primary bedroom
- Level: Main
- Area: 249.28
- Dimensions: 15.2 x 16.4
Primary bedroom
- Level: Main
- Area: 249.28
- Dimensions: 15.2 x 16.4
Kitchen
- Level: Main
- Area: 201.09
- Dimensions: 18.1 x 11.11
Kitchen
- Level: Main
- Area: 201.09
- Dimensions: 18.1 x 11.11
Living room
- Level: Main
- Area: 325
- Dimensions: 25 x 13
Living room
- Level: Main
- Area: 325
- Dimensions: 25 x 13
Heating
- Baseboard, Central, Forced Air
Cooling
- Heat Pump
Appliances
- Included: Built-In Gas Range, Convection Oven, Cooktop, Double Oven, Dryer, Dishwasher, Disposal, Indoor Grill, Refrigerator, Range Hood, Self Cleaning Oven, Wine Cooler, Washer
- Laundry: Electric Dryer Hookup
Features
- Attic, Beamed Ceilings, Wet Bar, Breakfast Bar, Breakfast Area, Bathtub, Entrance Foyer, High Speed Internet, Hot Tub/Spa, In-Law Floorplan, Living/Dining Room, Multiple Living Areas, Main Level Primary, Multiple Primary Suites, Sitting Area in Master, Shower Only, Soaking Tub, Separate Shower, Utility Room, Walk-In Closet(s)
- Flooring: Brick, Concrete, Laminate
- Windows: Casement Window(s), Clad, Double Pane Windows, Insulated Windows, Metal, Vinyl
- Has basement: No
- Has fireplace: Yes
Interior area
- Total structure area: 4,500
- Total interior livable area: 4,500 sqft
Property
Parking
- Total spaces: 3
- Parking features: Attached, Door-Multi, Garage, Two Car Garage, Heated Garage, RV Access/Parking
- Attached garage spaces: 3
Accessibility
- Accessibility features: Wheelchair Access
Features
- Levels: Two
- Stories: 2
- Patio & porch: Balcony, Covered, Deck, Open, Patio
- Exterior features: Balcony, Courtyard, Deck, Fire Pit, Hot Tub/Spa, Outdoor Grill, Patio, Private Yard, Private Entrance, Water Feature
- Has private pool: Yes
- Pool features: Heated, In Ground
- Has spa: Yes
- Spa features: Hot Tub
- Fencing: Gate
- Has view: Yes
Lot
- Size: 2.53 Acres
- Features: Garden, Landscaped, Few Trees, Views, Xeriscape
Details
- Additional structures: Arena, Covered Arena, Outdoor Kitchen, Other, RV/Boat Storage, Storage, Workshop
- Parcel number: 099306844
- Zoning description: NC
- Horse amenities: Arena
Construction
Type & style
- Home type: SingleFamily
- Property subtype: Single Family Residence
Materials
- Adobe, Frame, Stucco
- Foundation: Combination
- Roof: Pitched,Tile
Condition
- Resale
- New construction: No
- Year built: 1966
Details
- Builder name: Onsite Llc
Utilities & green energy
- Sewer: Septic Tank
- Water: Shared Well
- Utilities for property: Electricity Connected, Water Connected
Green energy
- Energy generation: Solar
- Water conservation: Water-Smart Landscaping
Community & HOA
Community
- Security: Security System, Security Gate
Location
- Region: Santa Fe
Financial & listing details
- Price per square foot: $367/sqft
- Tax assessed value: $1,112,577
- Annual tax amount: $4,034
- Date on market: 2/6/2026
- Cumulative days on market: 2 days
- Listing terms: Cash,Conventional,Owner May Carry,VA Loan
- Total actual rent: 10000
- Road surface type: Gravel
Estimated market value
Not available
Estimated sales range
Not available
$4,462/mo
Price history
Price history
| Date | Event | Price |
|---|---|---|
| 2/6/2026 | Listed for sale | $1,650,000+8.6%$367/sqft |
Source: | ||
| 1/12/2026 | Listing removed | -- |
Source: Owner Report a problem | ||
| 12/21/2025 | Listed for sale | $1,520,000+7.4%$338/sqft |
Source: Owner Report a problem | ||
| 11/18/2025 | Listing removed | $1,415,000$314/sqft |
Source: | ||
| 2/3/2025 | Price change | $1,415,000-5%$314/sqft |
Source: | ||
Public tax history
Public tax history
| Year | Property taxes | Tax assessment |
|---|---|---|
| 2024 | $4,070 0% | $599,848 +3% |
| 2023 | $4,070 +2.7% | $582,377 +3% |
| 2022 | $3,963 +2.1% | $565,415 +3% |
Find assessor info on the county website
BuyAbility℠ payment
Est. payment
$7,664/mo
Principal & interest
$6398
Property taxes
$688
Home insurance
$578
Climate risks
Neighborhood: Conejo
Nearby schools
GreatSchools rating
- 5/10E.J. Martinez Elementary SchoolGrades: PK-6Distance: 2 mi
- 6/10Milagro Middle SchoolGrades: 7-8Distance: 0.8 mi
- NASanta Fe EngageGrades: 9-12Distance: 4 mi
- Loading
- Loading
