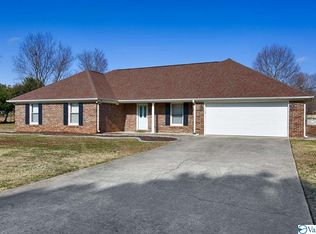Sold for $470,000
$470,000
102 Real Rd, Harvest, AL 35749
3beds
2,867sqft
Single Family Residence
Built in 1988
0.7 Acres Lot
$461,200 Zestimate®
$164/sqft
$2,136 Estimated rent
Home value
$461,200
$438,000 - $489,000
$2,136/mo
Zestimate® history
Loading...
Owner options
Explore your selling options
What's special
WELCOME HOME! Fabulous 1 owner, custom built home. Immaculately kept and updated through the years. 3 bedrooms plus a bonus room that could be used as a 4th bedroom. Master bath with in-floor heating plus an extra dressing room area and 2 walk in closets. Office/study downstairs to work from home, large laundry room and pantry. Custom cabinetry in the Kitchen and baths. Beautiful screened porch with trex decking overlooking the large backyard. attached 2 car and Detached 2 car is perfect for a workshop. Natural gas tankless water heater 2019, HVAC 2012 and serviced July 2023, NEW Roof COMING NEXT MONTH, windows 2006, new vapor barrier in the crawl space.
Zillow last checked: 8 hours ago
Listing updated: October 13, 2023 at 01:13pm
Listed by:
Kathy Passon 256-509-9241,
Matt Curtis Real Estate, Inc.
Bought with:
Renea Horton, 127162
Capstone Realty
Source: ValleyMLS,MLS#: 1836868
Facts & features
Interior
Bedrooms & bathrooms
- Bedrooms: 3
- Bathrooms: 3
- Full bathrooms: 2
- 1/2 bathrooms: 1
Primary bedroom
- Features: Ceiling Fan(s), Double Vanity, Granite Counters, LVP, Window Cov
- Level: Second
- Area: 252
- Dimensions: 14 x 18
Bedroom 2
- Features: Ceiling Fan(s), LVP Flooring, Walk-In Closet(s)
- Level: Second
- Area: 156
- Dimensions: 12 x 13
Bedroom 3
- Features: Ceiling Fan(s), LVP, Walk-In Closet(s)
- Level: Second
- Area: 144
- Dimensions: 12 x 12
Dining room
- Features: Wood Floor, Wainscoting
- Level: First
- Area: 196
- Dimensions: 14 x 14
Kitchen
- Features: Bay WDW, Eat-in Kitchen, Tile
- Level: First
- Area: 330
- Dimensions: 15 x 22
Living room
- Features: Wood Floor
- Level: First
- Area: 210
- Dimensions: 14 x 15
Office
- Features: Ceiling Fan(s), Wood Floor
- Level: First
- Area: 182
- Dimensions: 13 x 14
Bonus room
- Features: Ceiling Fan(s), LVP Flooring
- Level: Second
- Area: 270
- Dimensions: 15 x 18
Laundry room
- Features: Pantry, Tile
- Level: First
- Area: 144
- Dimensions: 6 x 24
Heating
- Central 2, Electric
Cooling
- Central 2
Appliances
- Included: Dishwasher, Range, Microwave, Refrigerator, Tankless Water Heater
Features
- Basement: Crawl Space
- Has fireplace: No
- Fireplace features: None
Interior area
- Total interior livable area: 2,867 sqft
Property
Features
- Levels: Two
- Stories: 2
Lot
- Size: 0.70 Acres
- Dimensions: 152 x 200 x 152 x 200
Details
- Parcel number: 1504181000071000
Construction
Type & style
- Home type: SingleFamily
- Property subtype: Single Family Residence
Condition
- New construction: No
- Year built: 1988
Utilities & green energy
- Sewer: Septic Tank
- Water: Public
Green energy
- Energy efficient items: Tank-less Water Heater
Community & neighborhood
Location
- Region: Harvest
- Subdivision: Holly Tree Acres
Other
Other facts
- Listing agreement: Agency
Price history
| Date | Event | Price |
|---|---|---|
| 10/13/2023 | Sold | $470,000+0%$164/sqft |
Source: | ||
| 8/30/2023 | Contingent | $469,900$164/sqft |
Source: | ||
| 8/18/2023 | Listed for sale | $469,900+3.3%$164/sqft |
Source: | ||
| 7/26/2023 | Listing removed | -- |
Source: | ||
| 7/8/2023 | Pending sale | $454,900$159/sqft |
Source: | ||
Public tax history
| Year | Property taxes | Tax assessment |
|---|---|---|
| 2025 | -- | $27,740 +3.4% |
| 2024 | $778 +4.6% | $26,840 +4.4% |
| 2023 | $744 -5.1% | $25,700 +12.1% |
Find assessor info on the county website
Neighborhood: 35749
Nearby schools
GreatSchools rating
- 9/10Endeavor Elementary SchoolGrades: PK-5Distance: 1 mi
- 10/10Monrovia Middle SchoolGrades: 6-8Distance: 3.2 mi
- 6/10Sparkman High SchoolGrades: 10-12Distance: 4.8 mi
Schools provided by the listing agent
- Elementary: Endeavor Elementary
- Middle: Monrovia
- High: Sparkman
Source: ValleyMLS. This data may not be complete. We recommend contacting the local school district to confirm school assignments for this home.
Get pre-qualified for a loan
At Zillow Home Loans, we can pre-qualify you in as little as 5 minutes with no impact to your credit score.An equal housing lender. NMLS #10287.
Sell for more on Zillow
Get a Zillow Showcase℠ listing at no additional cost and you could sell for .
$461,200
2% more+$9,224
With Zillow Showcase(estimated)$470,424
