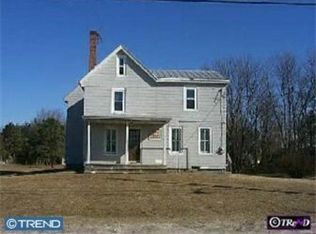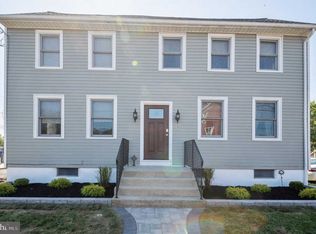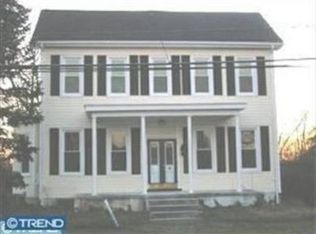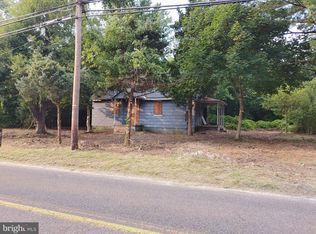Discover the unique opportunity to live and work in this expansive multi-zone ranch-style property on a beautiful, level 2-acre corner lot. Offering over 2,200 square feet of flexible space, this home is ideal for residential living, a professional office, or both. Property Features: Versatile Layout: Oversized rooms throughout, with multiple entry and exit pointsideal for professional use or a multi-functional living setup. Charming Interior: Wood-style flooring, built-in shelving, and a cozy fireplace add warmth and character in many areas. Ample Storage: Includes a dedicated storage room for added convenience. Comfortable Living: Gas heat, central air, and plenty of natural light. Abundant Parking: Generous parking available on the propertyperfect for clients, guests, or additional vehicles. Prime Location: Enjoy a peaceful, scenic setting with the convenience of being just minutes from major routes, including Rt. 70, Rt. 206, and Joint Base MDL. It is approximately 3040 minutes to Philadelphia, and under an hour to the Jersey Shore. Tenant Information: Tenants are responsible for all utilities. Pets are considered with landlord approval. Applicants must provide a reasonable history of credit, prior residency, and stable, verifiable long-term income (approximately 3x monthly rent). NTN report required for screening. This one-of-a-kind property offers flexibility, space, and convenience. Schedule your private tour todaythis opportunity won't last!
This property is off market, which means it's not currently listed for sale or rent on Zillow. This may be different from what's available on other websites or public sources.



