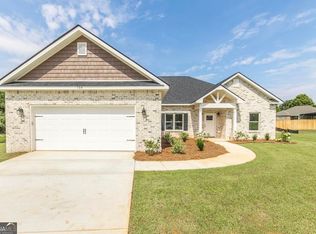Closed
$375,000
102 Reedy Ct, Perry, GA 31069
4beds
2,147sqft
Single Family Residence
Built in 2024
0.26 Acres Lot
$371,500 Zestimate®
$175/sqft
$2,431 Estimated rent
Home value
$371,500
$342,000 - $405,000
$2,431/mo
Zestimate® history
Loading...
Owner options
Explore your selling options
What's special
$3000 Builders Incentive if under contract by August 15th & $2500 Lender Credit!! Beautiful New Construction all brick home by Bowen Homebuilders.. Our newest floor plan comes with an open floor plan, 4 bedrooms, 3 full baths and an office. Beautiful LVP flooring welcomes you into the foyer then into the open living room with custom brick fireplace for those winter nights. Large office with two entries from foyer and living room. Large kitchen with custom made cabinets, soft pulls on drawers, custom island , granite and backsplash. Stainless steel appliances and walk in pantry. Upgraded fixtures throughout. Laundry Hall offers an office nook... Large laundry room with custom cabinets. Two large bedrooms and full bath on left side of house with custom cabinet, tile and granite. Extra closet space on right side of house. Large front bedroom.. Hall bath with custom cabinets, granite and tile. Large master bedroom with huge walk in closet, custom bathroom with double vanities, garden tub, custom tile shower and tile. Large back porch overlooks backyard with extra pad for grilling. USDA available. $2500 lender credit with our preferred lender Robin Carroll.. New American Funding.
Zillow last checked: 8 hours ago
Listing updated: August 08, 2025 at 10:33am
Listed by:
Rebecca Johnson 478-320-1186,
Southern Classic Realtors
Bought with:
Gwendolyn T Giles, 28181
Golden Key Realty, Inc.
Source: GAMLS,MLS#: 10468621
Facts & features
Interior
Bedrooms & bathrooms
- Bedrooms: 4
- Bathrooms: 3
- Full bathrooms: 3
- Main level bathrooms: 3
- Main level bedrooms: 4
Heating
- Central
Cooling
- Central Air
Appliances
- Included: Cooktop, Dishwasher, Disposal, Electric Water Heater, Microwave, Oven/Range (Combo), Stainless Steel Appliance(s)
- Laundry: Common Area
Features
- Double Vanity, High Ceilings, Master On Main Level, Split Bedroom Plan, Split Foyer, Tray Ceiling(s), Walk-In Closet(s)
- Flooring: Carpet, Tile, Vinyl
- Basement: None
- Attic: Expandable
- Number of fireplaces: 1
Interior area
- Total structure area: 2,147
- Total interior livable area: 2,147 sqft
- Finished area above ground: 0
- Finished area below ground: 2,147
Property
Parking
- Parking features: Garage, Garage Door Opener
- Has garage: Yes
Features
- Levels: One
- Stories: 1
Lot
- Size: 0.26 Acres
- Features: Cul-De-Sac, Level
Details
- Parcel number: 0P0520 085000
Construction
Type & style
- Home type: SingleFamily
- Architectural style: Brick 4 Side
- Property subtype: Single Family Residence
Materials
- Brick
- Roof: Composition
Condition
- New Construction
- New construction: Yes
- Year built: 2024
Details
- Warranty included: Yes
Utilities & green energy
- Sewer: Public Sewer
- Water: Public
- Utilities for property: Electricity Available, Sewer Available, Water Available
Community & neighborhood
Community
- Community features: Street Lights, Walk To Schools, Near Shopping
Location
- Region: Perry
- Subdivision: Highland Park @ Sugarloaf
HOA & financial
HOA
- Has HOA: Yes
- HOA fee: $200 annually
- Services included: Other
Other
Other facts
- Listing agreement: Exclusive Right To Sell
Price history
| Date | Event | Price |
|---|---|---|
| 8/8/2025 | Sold | $375,000$175/sqft |
Source: | ||
| 7/23/2025 | Pending sale | $375,000$175/sqft |
Source: CGMLS #251309 Report a problem | ||
| 2/28/2025 | Listed for sale | $375,000$175/sqft |
Source: CGMLS #251309 Report a problem | ||
Public tax history
| Year | Property taxes | Tax assessment |
|---|---|---|
| 2024 | $593 +67.9% | $18,000 +87.5% |
| 2023 | $353 | $9,600 |
Find assessor info on the county website
Neighborhood: 31069
Nearby schools
GreatSchools rating
- 7/10Kings Chapel Elementary SchoolGrades: PK-5Distance: 2.8 mi
- 8/10Perry Middle SchoolGrades: 6-8Distance: 2 mi
- 7/10Perry High SchoolGrades: 9-12Distance: 1.7 mi
Schools provided by the listing agent
- Elementary: Kings Chapel
- Middle: Perry
- High: Perry
Source: GAMLS. This data may not be complete. We recommend contacting the local school district to confirm school assignments for this home.

Get pre-qualified for a loan
At Zillow Home Loans, we can pre-qualify you in as little as 5 minutes with no impact to your credit score.An equal housing lender. NMLS #10287.
