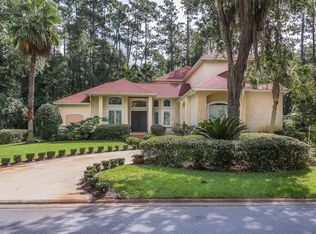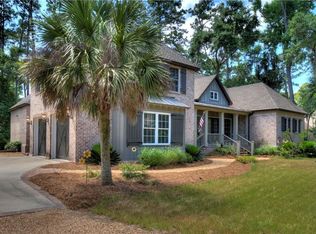Sold for $855,000
$855,000
102 Rice Ml, Saint Simons Island, GA 31522
4beds
3,154sqft
Single Family Residence
Built in 1999
0.44 Acres Lot
$866,100 Zestimate®
$271/sqft
$4,714 Estimated rent
Home value
$866,100
$805,000 - $935,000
$4,714/mo
Zestimate® history
Loading...
Owner options
Explore your selling options
What's special
Located in the gated golf community of Hampton Plantation, this well maintained stucco residence features 4 bedrooms and 3 full baths, with a bonus room over the garage that's perfect for additional living or office space.
Inside, you'll find a thoughtfully designed split-bedroom floor plan, ideal for privacy and ease of living. The entry foyer opens to formal living and dining rooms. The kitchen is well-appointed with updated appliances, granite countertops, a counter-height bar and a breakfast nook, making it perfect for both casual meals and entertaining.
Adjacent to the kitchen, the home has a welcoming den with gas log fireplace.
The spacious master suite includes a fireplace, a luxurious tiled bath with garden tub, a separate shower, dual vanities, and two walk-in closets with custom shelving.
Two guest bedrooms share a Jack-and-Jill bath, making it convenient for family or guests. Another guest bedroom and bath can become a private suite by closing a pocket door. The cheerful sunroom, complete with heated tiile flooring, provides a cozy retreat in winter and a cool vista of nature in summer. Up a few steps, the large bonus room is divided into two spaces, offering versality for home entertainment, art studio or home office. Engineered hardwood flooring runs throughoout, adding warmth and durability.
The oversized double garage features a Shark Coating floor, ample shelving and a workshop area. Additional amenities include a Culligan water softner and filter, instant hot water in the kitchen and an 800 ft deep well for the irrigation system. The home's roof with gutter guards is only 3 years old.
Set on an almost 1/2 acre lot, this home boasts beautifully landscaped grounds that offer a true sense of natural privacy. The backyard is a lush oasis, filled with a vibrant variety of plants and flowers that create a serene, garden-like atmosphere. An expansive brick patio provides the perfect space for outdoor relaxation and entertaining. As an added bonus the land across the street is owned by the St. Simons Land Trust and will remain undeveloped. Window treatments include plantation shutters as well as remote operated shades and draperies. New washer and dryer remain with home. There are 2 HVAC systems and 2 water heaters
Golf, pool and tennis are through a separate membership with King and Prince Golf Club. Information can be obtained at the Clubhouse at 100 Tabbystone.
Zillow last checked: 8 hours ago
Listing updated: August 13, 2025 at 06:03am
Listed by:
Joan Lewis 912-258-5841,
Signature Properties Group Inc.,
Kay Love 912-230-3253,
Signature Properties Group Inc.
Bought with:
Non-Member Solds Only (Outside) Non-Members Solds
Non-member for solds only
Source: GIAOR,MLS#: 1654225Originating MLS: Golden Isles Association of Realtors
Facts & features
Interior
Bedrooms & bathrooms
- Bedrooms: 4
- Bathrooms: 3
- Full bathrooms: 3
Heating
- Electric, Heat Pump
Cooling
- Electric, Heat Pump
Appliances
- Included: Some Electric Appliances, Dryer, Dishwasher, Disposal, Microwave, Oven, Range, Refrigerator, Water Softener, Washer
- Laundry: Laundry Room, Laundry Tub, Sink, Washer Hookup, Dryer Hookup
Features
- Attic, Breakfast Bar, Breakfast Area, Tray Ceiling(s), Crown Molding, Coffered Ceiling(s), High Ceilings, Pantry, Painted Woodwork, Ceiling Fan(s), Central Vacuum, Fireplace, Instant Hot Water
- Flooring: Hardwood, Tile
- Windows: Double Pane Windows
- Basement: Crawl Space
- Attic: Partially Floored,Walk-In
- Has fireplace: Yes
- Fireplace features: Electric, Family Room, Gas Log, Primary Bedroom
Interior area
- Total interior livable area: 3,154 sqft
Property
Parking
- Total spaces: 5
- Parking features: Driveway, Garage, Garage Door Opener, Guest, Paved, Rear/Side/Off Street
- Garage spaces: 2
- Has uncovered spaces: Yes
Features
- Patio & porch: Front Porch, Open, Patio
- Exterior features: Porch, Curb, Sprinkler/Irrigation, Landscape Lights, Paved Driveway
- Has view: Yes
- View description: Other, Residential
Lot
- Size: 0.44 Acres
- Dimensions: 103,125,157,155
- Features: Landscaped, Level, Private, Subdivision, Sprinkler System
Details
- Parcel number: 0411039
- Zoning description: Residential
Construction
Type & style
- Home type: SingleFamily
- Property subtype: Single Family Residence
Materials
- Stucco, Drywall
- Foundation: Crawlspace, Raised, Slab
- Roof: Asphalt,Pitched
Condition
- New construction: No
- Year built: 1999
Utilities & green energy
- Sewer: Public Sewer
- Water: Private, Well, Public
- Utilities for property: Cable Available, Electricity Available, Propane, Sewer Available, Sewer Connected, Underground Utilities
Green energy
- Energy efficient items: Windows
Community & neighborhood
Security
- Security features: Smoke Detector(s)
Community
- Community features: Gated, Curbs, Gutter(s)
Location
- Region: Saint Simons Island
- Subdivision: Hampton Plantation
HOA & financial
HOA
- Has HOA: Yes
- HOA fee: $325 quarterly
- Amenities included: Pets Allowed
- Services included: Association Management, Reserve Fund, Road Maintenance
- Association name: Hampton Plantation HOA
Other
Other facts
- Road surface type: Asphalt, Paved
Price history
| Date | Event | Price |
|---|---|---|
| 8/12/2025 | Sold | $855,000-2.8%$271/sqft |
Source: GIAOR #1654225 Report a problem | ||
| 7/14/2025 | Pending sale | $879,900$279/sqft |
Source: GIAOR #1654225 Report a problem | ||
| 6/27/2025 | Price change | $879,900-2.1%$279/sqft |
Source: GIAOR #1654225 Report a problem | ||
| 5/27/2025 | Listed for sale | $899,000$285/sqft |
Source: GIAOR #1654225 Report a problem | ||
| 5/26/2025 | Listing removed | $899,000$285/sqft |
Source: GIAOR #1650018 Report a problem | ||
Public tax history
| Year | Property taxes | Tax assessment |
|---|---|---|
| 2024 | $1,763 +6.4% | $255,120 |
| 2023 | $1,657 +14.6% | $255,120 +29.8% |
| 2022 | $1,447 -2.6% | $196,600 +1.5% |
Find assessor info on the county website
Neighborhood: 31522
Nearby schools
GreatSchools rating
- 9/10Oglethorpe Point Elementary SchoolGrades: PK-5Distance: 4.5 mi
- 7/10Glynn Middle SchoolGrades: 6-8Distance: 12.4 mi
- 9/10Glynn AcademyGrades: 9-12Distance: 12.3 mi
Schools provided by the listing agent
- Elementary: Oglethorpe
- Middle: Glynn Middle
- High: Glynn Academy
Source: GIAOR. This data may not be complete. We recommend contacting the local school district to confirm school assignments for this home.

Get pre-qualified for a loan
At Zillow Home Loans, we can pre-qualify you in as little as 5 minutes with no impact to your credit score.An equal housing lender. NMLS #10287.

