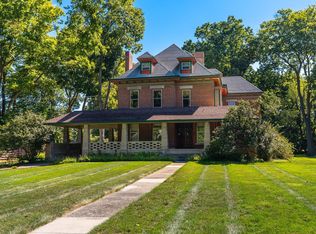Closed
Zestimate®
$332,500
102 Riley Rd, Delphi, IN 46923
3beds
2,835sqft
Single Family Residence
Built in 1957
0.55 Acres Lot
$332,500 Zestimate®
$--/sqft
$2,194 Estimated rent
Home value
$332,500
Estimated sales range
Not available
$2,194/mo
Zestimate® history
Loading...
Owner options
Explore your selling options
What's special
This spacious and well-built mid-century ranch offers 3 bedrooms, 2½ bathrooms, and approximately 2,800 square feet of character-filled living space. Situated on a generous half-acre lot, this home blends timeless charm with thoughtful updates in a highly desirable location just minutes from Lafayette and West Lafayette. Inside, you’ll find hardwood floors throughout much of the home, an inviting living room, and a large family room ideal for gathering and entertaining. The kitchen is both functional and stylish with quartz countertops and ample workspace. The updated bathrooms include a modern tile walk-in shower, adding comfort and convenience. The home includes two basement areas—one is expansive and could be finished for even more living space, while the other houses the mechanical systems. Additional features include a built-in safe, a semi-circle driveway for easy access, and a two-car attached garage. A fireplace adds an extra touch of warmth and character. Riley Park is just steps away, offering green space, recreation, and a wonderful extension of your neighborhood living experience. Well-crafted and full of personality, this home showcases the quality construction of its era, enhanced with updates that complement its mid-century style. With great space inside and out, a solid structure, and a fantastic location close to all the amenities of Lafayette/West Lafayette, this home offers exceptional value and lasting appeal.
Zillow last checked: 8 hours ago
Listing updated: September 26, 2025 at 09:10am
Listed by:
Bart Hickman Cell:574-870-4269,
REAL ESTATE NETWORK L.L.C
Bought with:
Joan Abbott, RB14025729
Joan Abbott Real Estate
Source: IRMLS,MLS#: 202530423
Facts & features
Interior
Bedrooms & bathrooms
- Bedrooms: 3
- Bathrooms: 3
- Full bathrooms: 2
- 1/2 bathrooms: 1
- Main level bedrooms: 3
Bedroom 1
- Level: Main
Bedroom 2
- Level: Main
Dining room
- Level: Main
- Area: 216
- Dimensions: 18 x 12
Family room
- Level: Main
- Area: 696
- Dimensions: 29 x 24
Kitchen
- Level: Main
- Area: 228
- Dimensions: 19 x 12
Living room
- Level: Main
- Area: 304
- Dimensions: 19 x 16
Heating
- Natural Gas, Conventional, Forced Air
Cooling
- Central Air
Appliances
- Included: Disposal, Dishwasher, Refrigerator, Washer, Dryer-Electric, Gas Oven, Gas Range, Gas Water Heater, Water Softener Owned
- Laundry: Main Level
Features
- Bookcases, Built-in Desk, Ceiling Fan(s), Beamed Ceilings, Stone Counters, Open Floorplan, Custom Cabinetry
- Flooring: Hardwood, Carpet, Tile
- Basement: Partial,Block
- Number of fireplaces: 1
- Fireplace features: Family Room, One
Interior area
- Total structure area: 3,855
- Total interior livable area: 2,835 sqft
- Finished area above ground: 2,835
- Finished area below ground: 0
Property
Parking
- Total spaces: 2
- Parking features: Attached, Asphalt, Circular Driveway
- Attached garage spaces: 2
- Has uncovered spaces: Yes
Accessibility
- Accessibility features: Chair Rail
Features
- Levels: One
- Stories: 1
- Patio & porch: Patio
Lot
- Size: 0.55 Acres
- Features: Level, City/Town/Suburb, Rural Subdivision, Landscaped, Near Walking Trail
Details
- Additional structures: Shed
- Parcel number: 080629033004.000007
Construction
Type & style
- Home type: SingleFamily
- Architectural style: Ranch
- Property subtype: Single Family Residence
Materials
- Stone, Wood Siding
- Roof: Dimensional Shingles
Condition
- New construction: No
- Year built: 1957
Utilities & green energy
- Sewer: City
- Water: City
Community & neighborhood
Location
- Region: Delphi
- Subdivision: None
Price history
| Date | Event | Price |
|---|---|---|
| 9/26/2025 | Sold | $332,500-3.6% |
Source: | ||
| 8/29/2025 | Pending sale | $344,900 |
Source: | ||
| 8/1/2025 | Listed for sale | $344,900+320.6% |
Source: | ||
| 8/4/2016 | Sold | $82,000-13.7% |
Source: | ||
| 5/30/2016 | Price change | $95,000-12.8%$34/sqft |
Source: REAL ESTATE NETWORK L.L.C #201615798 Report a problem | ||
Public tax history
| Year | Property taxes | Tax assessment |
|---|---|---|
| 2024 | $1,505 +0.1% | $201,200 +35.7% |
| 2023 | $1,505 +8.4% | $148,300 |
| 2022 | $1,388 -0.3% | $148,300 +8.5% |
Find assessor info on the county website
Neighborhood: 46923
Nearby schools
GreatSchools rating
- 7/10Delphi Community Elementary SchoolGrades: PK-5Distance: 0.4 mi
- 7/10Delphi Community Middle SchoolGrades: 6-8Distance: 0.6 mi
- 5/10Delphi Community High SchoolGrades: 9-12Distance: 0.6 mi
Schools provided by the listing agent
- Elementary: Delphi Community
- Middle: Delphi Community
- High: Delphi
- District: Delphi Community School Corp.
Source: IRMLS. This data may not be complete. We recommend contacting the local school district to confirm school assignments for this home.
Get pre-qualified for a loan
At Zillow Home Loans, we can pre-qualify you in as little as 5 minutes with no impact to your credit score.An equal housing lender. NMLS #10287.
