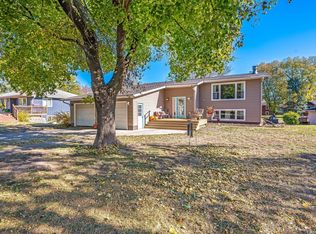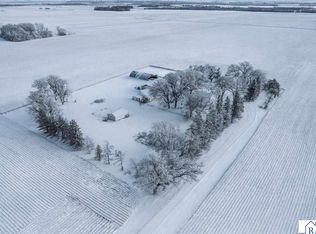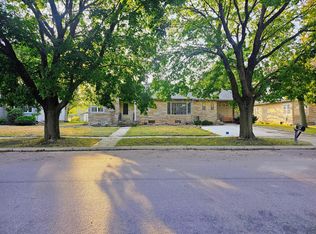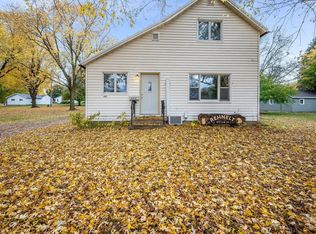This beautifully maintained 5-bedroom, 4-bath rambler is located in Sherburn, MN. The main level features three bedrooms and three bathrooms, a kitchen with Cambria countertops, and a spacious dining area with direct access to the deck and fenced-in backyard. The finished lower level offers a comfortable family room complete with a wet bar, along with two additional bedrooms and another bathroom. Additional highlights include two gas fireplaces, separate main-floor laundry, a large utility/storage room, and a 2-stall garage. Recent updates include a new HVAC system and water heater in 2024 and new carpet in 2023, making this home truly move-in ready.
Active
Price cut: $3.4K (12/17)
$276,500
102 Ringer Dr, Sherburn, MN 56171
5beds
3,031sqft
Est.:
Single Family Residence
Built in 1997
10,497.96 Square Feet Lot
$275,000 Zestimate®
$91/sqft
$-- HOA
What's special
Fenced-in backyardTwo gas fireplacesKitchen with cambria countertopsSeparate main-floor laundry
- 161 days |
- 268 |
- 15 |
Likely to sell faster than
Zillow last checked: 8 hours ago
Listing updated: December 17, 2025 at 10:13am
Listed by:
Haley Green 507-848-5053,
RE/MAX TOTAL REALTY
Source: NorthstarMLS as distributed by MLS GRID,MLS#: 6773205
Tour with a local agent
Facts & features
Interior
Bedrooms & bathrooms
- Bedrooms: 5
- Bathrooms: 4
- Full bathrooms: 1
- 3/4 bathrooms: 2
- 1/2 bathrooms: 1
Bedroom
- Level: Main
- Area: 156 Square Feet
- Dimensions: 12x13
Bedroom 2
- Level: Main
- Area: 96 Square Feet
- Dimensions: 9.6x10
Bedroom 3
- Level: Main
- Area: 99 Square Feet
- Dimensions: 11x9
Bedroom 4
- Level: Basement
- Area: 204.1 Square Feet
- Dimensions: 15.7x13
Bedroom 5
- Level: Basement
- Area: 188.86 Square Feet
- Dimensions: 14.2x13.3
Dining room
- Level: Main
- Area: 328.8 Square Feet
- Dimensions: 24x13.7
Family room
- Level: Basement
- Area: 629.01 Square Feet
- Dimensions: 26.10x24.10
Kitchen
- Level: Main
- Area: 160 Square Feet
- Dimensions: 10x16
Living room
- Level: Main
- Area: 267.92 Square Feet
- Dimensions: 19.7x13.6
Heating
- Forced Air
Cooling
- Central Air
Appliances
- Included: Dishwasher, Disposal, Dryer, Microwave, Range, Refrigerator, Washer
- Laundry: Main Level
Features
- Basement: Egress Window(s),Finished,Full,Sump Pump
- Number of fireplaces: 2
- Fireplace features: Gas
Interior area
- Total structure area: 3,031
- Total interior livable area: 3,031 sqft
- Finished area above ground: 1,596
- Finished area below ground: 1,435
Property
Parking
- Total spaces: 2
- Parking features: Attached
- Attached garage spaces: 2
- Details: Garage Dimensions (26x26)
Accessibility
- Accessibility features: None
Features
- Levels: One
- Stories: 1
- Fencing: Full
Lot
- Size: 10,497.96 Square Feet
- Dimensions: 117 x 89
Details
- Foundation area: 1596
- Parcel number: 386000020
- Zoning description: Residential-Single Family
Construction
Type & style
- Home type: SingleFamily
- Property subtype: Single Family Residence
Materials
- Roof: Asphalt
Condition
- New construction: No
- Year built: 1997
Utilities & green energy
- Electric: Circuit Breakers
- Gas: Natural Gas
- Sewer: City Sewer/Connected
- Water: City Water/Connected
Community & HOA
Community
- Subdivision: Ringnell-Eisenmenger Add
HOA
- Has HOA: No
Location
- Region: Sherburn
Financial & listing details
- Price per square foot: $91/sqft
- Tax assessed value: $276,200
- Annual tax amount: $5,438
- Date on market: 8/15/2025
Estimated market value
$275,000
$261,000 - $289,000
$2,531/mo
Price history
Price history
| Date | Event | Price |
|---|---|---|
| 12/17/2025 | Price change | $276,500-1.2%$91/sqft |
Source: | ||
| 9/14/2025 | Price change | $279,900-1.4%$92/sqft |
Source: | ||
| 8/25/2025 | Price change | $284,000-1.7%$94/sqft |
Source: | ||
| 8/15/2025 | Listed for sale | $289,000+13.3%$95/sqft |
Source: | ||
| 9/8/2023 | Sold | $255,000-13.6%$84/sqft |
Source: | ||
Public tax history
Public tax history
| Year | Property taxes | Tax assessment |
|---|---|---|
| 2025 | $5,438 +26.2% | $276,200 +0.1% |
| 2024 | $4,308 -9.8% | $275,800 +1.2% |
| 2023 | $4,778 +16.4% | $272,400 +0.6% |
Find assessor info on the county website
BuyAbility℠ payment
Est. payment
$1,656/mo
Principal & interest
$1335
Property taxes
$224
Home insurance
$97
Climate risks
Neighborhood: 56171
Nearby schools
GreatSchools rating
- NASherburn Elementary SchoolGrades: K-2Distance: 0.3 mi
- 5/10Martin County West Junior High SchoolGrades: 7-8Distance: 0.2 mi
- 6/10Martin County West Senior High SchoolGrades: 9-12Distance: 0.2 mi




