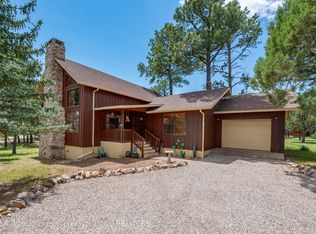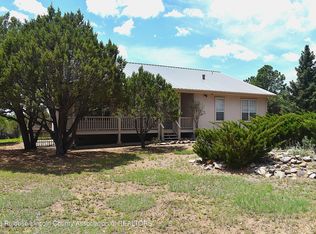Sold
Street View
Price Unknown
102 Sage Rd, Alto, NM 88312
--beds
--baths
--sqft
SingleFamily
Built in 1998
0.87 Acres Lot
$619,000 Zestimate®
$--/sqft
$3,550 Estimated rent
Home value
$619,000
$551,000 - $693,000
$3,550/mo
Zestimate® history
Loading...
Owner options
Explore your selling options
What's special
102 Sage Rd, Alto, NM 88312 is a single family home that was built in 1998.
The Zestimate for this house is $619,000. The Rent Zestimate for this home is $3,550/mo.
Price history
| Date | Event | Price |
|---|---|---|
| 7/14/2025 | Sold | -- |
Source: Agent Provided Report a problem | ||
| 5/9/2025 | Listed for sale | $635,000 |
Source: | ||
Public tax history
| Year | Property taxes | Tax assessment |
|---|---|---|
| 2024 | $1,834 +17.4% | $113,080 +3% |
| 2023 | $1,562 +1.1% | $109,786 +3% |
| 2022 | $1,544 +5.5% | $106,588 +3% |
Find assessor info on the county website
Neighborhood: 88312
Nearby schools
GreatSchools rating
- 5/10Sierra Vista Primary SchoolGrades: PK-2Distance: 3.3 mi
- 6/10Ruidoso Middle SchoolGrades: 6-8Distance: 3.8 mi
- 4/10Ruidoso High SchoolGrades: 9-12Distance: 3.8 mi


