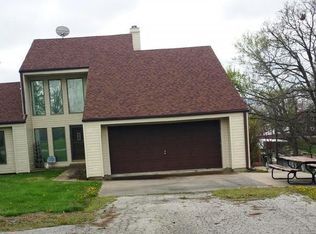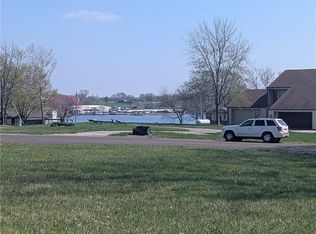Updated kitchen on this adorable A-frame w.f. home, new concrete counter tops, new appliances, new backsplash, wood tile flooring. Open living concept, great lake views, 2 bdrms. on lower level, full bath, spiral staircase leads you to another level w/ large fam. gathering area, large area for sleeping several at one time. Bath on this level w/ w & D. Over 85 ft. stacked rock shoreline, storage bldg. All on main channel of lake w/ great lake views and water depth.
This property is off market, which means it's not currently listed for sale or rent on Zillow. This may be different from what's available on other websites or public sources.

