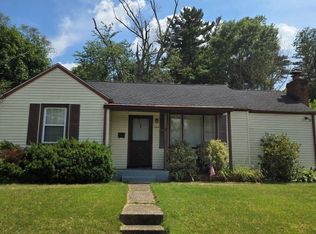Sold for $359,000
$359,000
102 Shepherd Rd, Cherry Hill, NJ 08034
3beds
1,250sqft
Single Family Residence
Built in 1945
7,405.2 Square Feet Lot
$367,100 Zestimate®
$287/sqft
$2,714 Estimated rent
Home value
$367,100
$323,000 - $418,000
$2,714/mo
Zestimate® history
Loading...
Owner options
Explore your selling options
What's special
Welcome to 102 Shepherd Rd – Beautifully updated 3-bedroom, 2-bath rancher in the peaceful Kingsway Village/Erlton-Ellisburg section of Cherry Hill. Since it's purchase in 2022, this home has undergone approximately $80,000 in thoughtful renovations and upgrades by the home owner, to combine classic charm, comfort and modern living. Interior highlights include brand-new luxury vinyl plank flooring installed over a completely replaced subfloor, a dedicated dining room, and a well-equipped kitchen with a gas stove, ample cabinet space, and generous countertops. The spacious laundry room offers flexibility for use as a home office or additional storage. Major system upgrades feature a 3.0-ton AC unit, 200 amp electrical service (ideal for high-demand appliances or EV charging), and updated GFCIs, outlets, and switches. The full basement has been drylocked and freshly painted—perfect for clean storage or future finishing. Exterior enhancements include new Everlast composite siding, new front and back doors, new front stairs, and over $10,000 in professional landscaping. Arborvitae mini thujas were planted along the perimeter to create a natural privacy fence as they mature. Enjoy your fully fenced backyard oasis with a patio and fire pit—ideal for entertaining or relaxing outdoors. Bonus: A 1-Year TruGreen Lawn Care Subscription is included, with fall aeration and seeding already scheduled. Conveniently located in a highly sought after school district and major highways, shopping, dining, with easy access to Philadelphia. This move-in ready rancher is the perfect place to make a house a home.
Zillow last checked: 8 hours ago
Listing updated: November 26, 2025 at 07:56am
Listed by:
Renee Nichols 856-552-0728,
Sureway Realty
Bought with:
Ebenezer Carpio, 1971607
Keller Williams Realty - Moorestown
Source: Bright MLS,MLS#: NJCD2099076
Facts & features
Interior
Bedrooms & bathrooms
- Bedrooms: 3
- Bathrooms: 2
- Full bathrooms: 2
- Main level bathrooms: 2
- Main level bedrooms: 3
Basement
- Area: 0
Heating
- Forced Air, Natural Gas
Cooling
- Central Air, Electric
Appliances
- Included: Dishwasher, Dryer, Refrigerator, Washer, Oven/Range - Gas, Gas Water Heater
- Laundry: Has Laundry, Washer In Unit, Dryer In Unit
Features
- Combination Kitchen/Dining, Dining Area, Floor Plan - Traditional, Eat-in Kitchen, Bathroom - Stall Shower
- Flooring: Ceramic Tile, Luxury Vinyl
- Basement: Full,Interior Entry,Unfinished,Windows
- Has fireplace: No
Interior area
- Total structure area: 1,250
- Total interior livable area: 1,250 sqft
- Finished area above ground: 1,250
- Finished area below ground: 0
Property
Parking
- Total spaces: 2
- Parking features: Private, Driveway, On Street
- Uncovered spaces: 2
Accessibility
- Accessibility features: None
Features
- Levels: One
- Stories: 1
- Exterior features: Flood Lights, Street Lights
- Pool features: None
- Fencing: Full
Lot
- Size: 7,405 sqft
- Dimensions: 65.00 x 112.00
- Features: Corner Lot
Details
- Additional structures: Above Grade, Below Grade
- Parcel number: 0900397 0700023
- Zoning: RES
- Special conditions: Standard
Construction
Type & style
- Home type: SingleFamily
- Architectural style: Ranch/Rambler
- Property subtype: Single Family Residence
Materials
- Frame
- Foundation: Block
- Roof: Architectural Shingle
Condition
- Excellent
- New construction: No
- Year built: 1945
Utilities & green energy
- Sewer: Public Sewer
- Water: Public
- Utilities for property: Cable Available, Phone Available, Electricity Available, Natural Gas Available, Sewer Available, Water Available
Community & neighborhood
Security
- Security features: 24 Hour Security, Monitored, Motion Detectors, Security System
Location
- Region: Cherry Hill
- Subdivision: Kingsway Village
- Municipality: CHERRY HILL TWP
Other
Other facts
- Listing agreement: Exclusive Right To Sell
- Listing terms: Cash,Conventional,FHA,VA Loan
- Ownership: Fee Simple
Price history
| Date | Event | Price |
|---|---|---|
| 11/14/2025 | Sold | $359,000$287/sqft |
Source: | ||
| 11/6/2025 | Pending sale | $359,000$287/sqft |
Source: | ||
| 10/10/2025 | Pending sale | $359,000$287/sqft |
Source: | ||
| 10/7/2025 | Listing removed | $2,700$2/sqft |
Source: Zillow Rentals Report a problem | ||
| 9/29/2025 | Price change | $2,700-3.6%$2/sqft |
Source: Zillow Rentals Report a problem | ||
Public tax history
| Year | Property taxes | Tax assessment |
|---|---|---|
| 2025 | $6,644 +5.2% | $152,800 |
| 2024 | $6,315 -1.6% | $152,800 |
| 2023 | $6,421 +2.8% | $152,800 |
Find assessor info on the county website
Neighborhood: Erlton-Ellisburg
Nearby schools
GreatSchools rating
- 7/10James Johnson Elementary SchoolGrades: K-5Distance: 1.1 mi
- 6/10Rosa International Middle SchoolGrades: 6-8Distance: 1.5 mi
- 5/10Cherry Hill High-West High SchoolGrades: 9-12Distance: 1.7 mi
Schools provided by the listing agent
- District: Cherry Hill Township Public Schools
Source: Bright MLS. This data may not be complete. We recommend contacting the local school district to confirm school assignments for this home.
Get a cash offer in 3 minutes
Find out how much your home could sell for in as little as 3 minutes with a no-obligation cash offer.
Estimated market value$367,100
