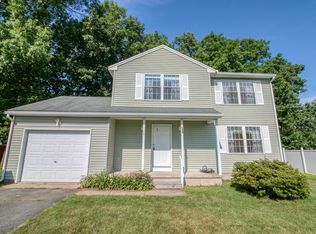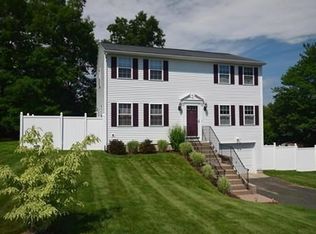Sold for $375,000
$375,000
102 Starling Rd, Springfield, MA 01119
3beds
1,775sqft
Single Family Residence
Built in 1996
8,786 Square Feet Lot
$380,800 Zestimate®
$211/sqft
$2,628 Estimated rent
Home value
$380,800
$347,000 - $419,000
$2,628/mo
Zestimate® history
Loading...
Owner options
Explore your selling options
What's special
Welcome to this beautifully updated home in the desirable Sixteen Acres neighborhood! Featuring an open-concept living with hardwood floors and an expansive picture window that flows into the updated kitchen with SS appliances. Make your way through the kitchen's sliding doors onto a brand-new composite deck overlooking an enclosed fenced yard- ideal for entertaining and relaxation. The lower level offers additional gathering space, complete with an electric fireplace and a convenient full bath. Upstairs, you'll find three comfortable bedrooms and a stunning spa-like bathroom featuring a marble top vanity, tiled tub and shower, and a bluetooth fan and sound system for added luxury. Need extra space? The finished basement includes a bonus room perfect for a home office, guests, or playroom. Seller states major updates include NEW ROOF, deck and fence ('24), water heater('23), HVAC('16), kitchen/ bath('18), giving you peace of mind for years to come! Schedule your showing today!!
Zillow last checked: 8 hours ago
Listing updated: July 11, 2025 at 07:49am
Listed by:
Team Cuoco 413-333-7776,
Cuoco & Co. Real Estate 413-333-7776,
Oksana Arbuzov 413-222-8189
Bought with:
Non Member
Non Member Office
Source: MLS PIN,MLS#: 73338182
Facts & features
Interior
Bedrooms & bathrooms
- Bedrooms: 3
- Bathrooms: 2
- Full bathrooms: 2
Primary bedroom
- Features: Ceiling Fan(s), Closet, Flooring - Wall to Wall Carpet
- Level: Second
Bedroom 2
- Features: Closet, Flooring - Wall to Wall Carpet
- Level: Second
Bedroom 3
- Features: Closet, Flooring - Wall to Wall Carpet
- Level: Second
Bathroom 1
- Features: Bathroom - Full, Bathroom - Tiled With Tub & Shower, Flooring - Stone/Ceramic Tile, Countertops - Stone/Granite/Solid, Remodeled
- Level: Second
Bathroom 2
- Features: Bathroom - Full, Bathroom - With Shower Stall, Flooring - Stone/Ceramic Tile
- Level: Basement
Family room
- Features: Bathroom - Full, Flooring - Laminate, Exterior Access, Remodeled
- Level: Basement
Kitchen
- Features: Flooring - Stone/Ceramic Tile, Dining Area, Kitchen Island, Cabinets - Upgraded, Deck - Exterior, Exterior Access, Open Floorplan, Stainless Steel Appliances
- Level: Main,First
Living room
- Features: Closet, Flooring - Hardwood, Exterior Access
- Level: Main,First
Heating
- Forced Air, Natural Gas
Cooling
- Central Air
Appliances
- Included: Gas Water Heater, Water Heater, Range, Dishwasher, Disposal, Refrigerator, Washer, Dryer
- Laundry: Electric Dryer Hookup, Washer Hookup, Sink, In Basement
Features
- Closet, Bonus Room
- Flooring: Tile, Carpet, Laminate, Hardwood, Flooring - Wall to Wall Carpet
- Basement: Full,Partially Finished,Bulkhead,Concrete
- Number of fireplaces: 1
- Fireplace features: Family Room
Interior area
- Total structure area: 1,775
- Total interior livable area: 1,775 sqft
- Finished area above ground: 1,175
- Finished area below ground: 600
Property
Parking
- Total spaces: 3
- Parking features: Paved Drive, Paved
- Uncovered spaces: 3
Features
- Patio & porch: Deck - Composite
- Exterior features: Deck - Composite, Storage, Fenced Yard
- Fencing: Fenced/Enclosed,Fenced
Lot
- Size: 8,786 sqft
Details
- Parcel number: S:11108 P:0070,2606535
- Zoning: R1
Construction
Type & style
- Home type: SingleFamily
- Architectural style: Split Entry
- Property subtype: Single Family Residence
Materials
- Frame
- Foundation: Concrete Perimeter
- Roof: Shingle
Condition
- Year built: 1996
Utilities & green energy
- Electric: Circuit Breakers, 100 Amp Service
- Sewer: Public Sewer
- Water: Public
- Utilities for property: for Electric Dryer, Washer Hookup
Community & neighborhood
Location
- Region: Springfield
Other
Other facts
- Road surface type: Paved
Price history
| Date | Event | Price |
|---|---|---|
| 8/12/2025 | Listing removed | $2,200$1/sqft |
Source: Zillow Rentals Report a problem | ||
| 8/5/2025 | Listed for rent | $2,200$1/sqft |
Source: Zillow Rentals Report a problem | ||
| 7/11/2025 | Sold | $375,000-1.3%$211/sqft |
Source: MLS PIN #73338182 Report a problem | ||
| 2/25/2025 | Listed for sale | $380,000+100%$214/sqft |
Source: MLS PIN #73338182 Report a problem | ||
| 8/29/2006 | Sold | $190,000+2.7%$107/sqft |
Source: Public Record Report a problem | ||
Public tax history
| Year | Property taxes | Tax assessment |
|---|---|---|
| 2025 | $4,898 +5% | $312,400 +7.6% |
| 2024 | $4,664 +10.2% | $290,400 +17% |
| 2023 | $4,232 -3.5% | $248,200 +6.5% |
Find assessor info on the county website
Neighborhood: Sixteen Acres
Nearby schools
GreatSchools rating
- 6/10Mary M Lynch Elementary SchoolGrades: PK-5Distance: 0.3 mi
- 5/10John J Duggan Middle SchoolGrades: 6-12Distance: 1.3 mi
- 1/10Springfield Public Day High SchoolGrades: 9-12Distance: 2.2 mi

Get pre-qualified for a loan
At Zillow Home Loans, we can pre-qualify you in as little as 5 minutes with no impact to your credit score.An equal housing lender. NMLS #10287.

