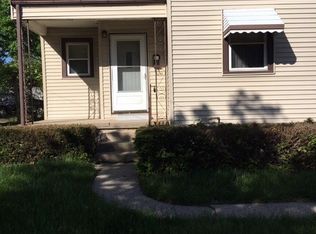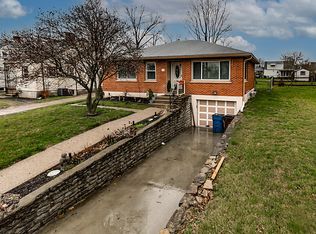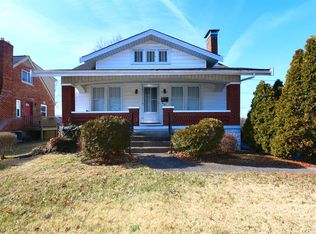Sold for $218,000
$218,000
102 Stevenson Rd, Erlanger, KY 41018
4beds
--sqft
Single Family Residence, Residential
Built in 1946
0.26 Acres Lot
$222,700 Zestimate®
$--/sqft
$1,578 Estimated rent
Home value
$222,700
$203,000 - $245,000
$1,578/mo
Zestimate® history
Loading...
Owner options
Explore your selling options
What's special
100 percent Financing Available Through KY Housing! This true 4-bedroom home features a remodeled kitchen with granite countertops, stainless steel appliances, & tiled flooring, along with a renovated bathroom offering a custom tiled shower/tub & stylish finishes. Enjoy ample natural light, neutral decor, arched doorways, & maintenance-free vinyl plank flooring throughout. The home includes an oversized detached garage, a large unfinished basement, privacy fenced yard, & a rear patio perfect for relaxing or entertaining. Ceiling fans throughout provide year-round comfort! A great opportunity in a convenient Erlanger location.
Zillow last checked: 8 hours ago
Listing updated: August 30, 2025 at 10:19pm
Listed by:
The Treas Team 859-525-7900,
Huff Realty - Florence
Bought with:
The Treas Team
Huff Realty - Florence
Source: NKMLS,MLS#: 632890
Facts & features
Interior
Bedrooms & bathrooms
- Bedrooms: 4
- Bathrooms: 1
- Full bathrooms: 1
Primary bedroom
- Features: Ceiling Fan(s), Plank Flooring
- Level: First
- Area: 120
- Dimensions: 12 x 10
Bedroom 2
- Features: Ceiling Fan(s), Plank Flooring
- Level: Second
- Area: 168
- Dimensions: 14 x 12
Bedroom 3
- Features: Ceiling Fan(s), Plank Flooring
- Level: Second
- Area: 120
- Dimensions: 12 x 10
Bedroom 4
- Features: Ceiling Fan(s), Plank Flooring
- Level: First
- Area: 100
- Dimensions: 10 x 10
Entry
- Features: Laminate Flooring
- Level: First
- Area: 9
- Dimensions: 3 x 3
Kitchen
- Features: Walk-Out Access, Galley Kitchen, Wood Cabinets, Ceramic Tile Flooring
- Level: First
- Area: 90
- Dimensions: 10 x 9
Laundry
- Features: Concrete Flooring
- Level: Basement
- Area: 126
- Dimensions: 14 x 9
Living room
- Features: Laminate Flooring, Ceiling Fan(s)
- Level: First
- Area: 143
- Dimensions: 13 x 11
Heating
- Forced Air
Cooling
- Central Air
Appliances
- Included: Stainless Steel Appliance(s), Electric Range, Microwave, Refrigerator
- Laundry: In Basement
Features
- Storage, Open Floorplan, Granite Counters, Ceiling Fan(s), Master Downstairs
- Doors: Multi Panel Doors
- Windows: Vinyl Frames
Property
Parking
- Total spaces: 1
- Parking features: Detached, Driveway, Garage, Off Street, On Street
- Garage spaces: 1
- Has uncovered spaces: Yes
Features
- Levels: Multi/Split
- Stories: 1
- Patio & porch: Patio
- Exterior features: Private Yard
- Fencing: Full,Privacy
Lot
- Size: 0.26 Acres
- Features: Level
Details
- Additional structures: Garage(s)
- Parcel number: 0152016017.00
- Zoning description: Residential
Construction
Type & style
- Home type: SingleFamily
- Architectural style: Cape Cod
- Property subtype: Single Family Residence, Residential
Materials
- Vinyl Siding
- Foundation: Block
- Roof: Shingle
Condition
- Existing Structure
- New construction: No
- Year built: 1946
Utilities & green energy
- Sewer: Public Sewer
- Water: Public
- Utilities for property: Cable Available
Community & neighborhood
Location
- Region: Erlanger
Other
Other facts
- Road surface type: Gravel
Price history
| Date | Event | Price |
|---|---|---|
| 7/31/2025 | Sold | $218,000-0.5% |
Source: | ||
| 6/12/2025 | Pending sale | $219,000 |
Source: | ||
| 6/11/2025 | Listed for sale | $219,000 |
Source: | ||
| 6/7/2025 | Pending sale | $219,000 |
Source: | ||
| 6/4/2025 | Price change | $219,000-2.7% |
Source: | ||
Public tax history
| Year | Property taxes | Tax assessment |
|---|---|---|
| 2023 | $1,754 +102.1% | $135,000 +125% |
| 2022 | $868 -1.5% | $60,000 |
| 2021 | $881 -22.5% | $60,000 |
Find assessor info on the county website
Neighborhood: 41018
Nearby schools
GreatSchools rating
- 3/10Arnett Elementary SchoolGrades: PK-5Distance: 0.8 mi
- 4/10Tichenor Middle SchoolGrades: 6-8Distance: 0.5 mi
- 7/10Lloyd High SchoolGrades: 9-12Distance: 0.5 mi
Schools provided by the listing agent
- Elementary: Arnett Elementary
- Middle: Tichenor Middle School
- High: Lloyd High
Source: NKMLS. This data may not be complete. We recommend contacting the local school district to confirm school assignments for this home.
Get pre-qualified for a loan
At Zillow Home Loans, we can pre-qualify you in as little as 5 minutes with no impact to your credit score.An equal housing lender. NMLS #10287.


