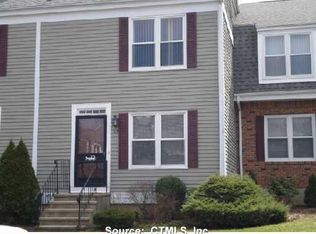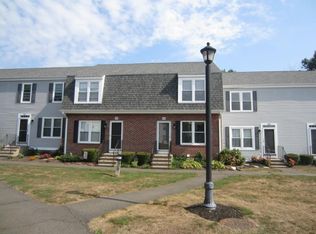Come home to a condominium where you can sit on the back deck and enjoy the serenity of nature at its best. In addition to being one of the larger of the 2-bedroom condos in the complex, this unit also comes with a detached 1-car garage as part of the sale package. On the inside, both bedrooms are quite large with ample closet space. There is also additional storage space in the attic. On the main floor, the flow from the kitchen to the dining room and on into the living room creates an air of openness and tranquility right through to comfortable back deck. The lower level features the laundry and a fully-finished basement with a walk-out to the patio. This complex features both a tennis court and in-ground swimming pool. Nice place to call home . . .come and take a look!
This property is off market, which means it's not currently listed for sale or rent on Zillow. This may be different from what's available on other websites or public sources.


