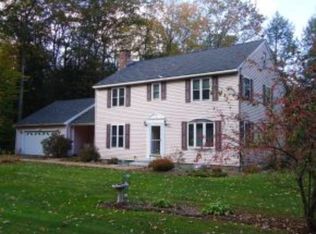Closed
Listed by:
Samuel L Abbott III,
Duston Leddy Real Estate Cell:603-732-2728
Bought with: Jill & Co. Realty Group - Real Broker NH, LLC
$485,000
102 Taylor Road, Peterborough, NH 03458
4beds
2,626sqft
Single Family Residence
Built in 1985
0.92 Acres Lot
$496,500 Zestimate®
$185/sqft
$4,091 Estimated rent
Home value
$496,500
$457,000 - $536,000
$4,091/mo
Zestimate® history
Loading...
Owner options
Explore your selling options
What's special
Nestled in a charming neighborhood on a quiet, low-traffic street, this 4-bedroom, 2.5-bath home offers the perfect blend of convenience and comfort. Just minutes from South Meadow Middle School and Contoocook Valley High School, and with the scenic Peterborough Rail Trail nearby, it’s an ideal spot for nature lovers and families alike. Enjoy easy access to shopping, dining, and cultural attractions in downtown Peterborough, just minutes away along a scenic route. Monadnock Community Hospital is five minutes from your door. Inside, you’ll find a functional and flowing main level, beginning with a stainless steel-applianced kitchen that opens to a spacious dining room—perfect for hosting—then continues into a bright sunroom surrounded by windows. The sunroom leads directly to a deck and private backyard, backed by nearly 68 acres of town-owned land for added privacy. Upstairs are four comfortable bedrooms including a primary suite. The finished basement is a standout, with a theater room featuring surround sound wiring and a fiber optic star ceiling, plus a rec room and flexible space for an office or gym. Additional features include a newer roof, Rinnai on-demand hot water heater, central AC, a large storage shed, a paved driveway, and an attached two-car garage with direct entry. Town water and sewer make life here easy and reliable. Move-in ready and perfectly located, this one won’t last long. Call today!
Zillow last checked: 8 hours ago
Listing updated: October 29, 2025 at 12:21pm
Listed by:
Samuel L Abbott III,
Duston Leddy Real Estate Cell:603-732-2728
Bought with:
Marryn Brooke
Jill & Co. Realty Group - Real Broker NH, LLC
Source: PrimeMLS,MLS#: 5063076
Facts & features
Interior
Bedrooms & bathrooms
- Bedrooms: 4
- Bathrooms: 3
- Full bathrooms: 2
- 1/2 bathrooms: 1
Heating
- Propane, Hot Air, Zoned
Cooling
- Central Air
Appliances
- Included: Dishwasher, Disposal, Microwave, Electric Range, Refrigerator, Instant Hot Water
- Laundry: Laundry Hook-ups, In Basement
Features
- Dining Area, Home Theater Wiring, Kitchen/Dining, Primary BR w/ BA, Indoor Storage, Wired for Sound, Walk-In Closet(s), Programmable Thermostat
- Flooring: Carpet, Hardwood, Tile
- Windows: Blinds
- Basement: Bulkhead,Daylight,Finished,Storage Space,Unfinished,Interior Access,Interior Entry
- Number of fireplaces: 1
- Fireplace features: Fireplace Screens/Equip, Wood Burning, 1 Fireplace
Interior area
- Total structure area: 2,840
- Total interior livable area: 2,626 sqft
- Finished area above ground: 1,976
- Finished area below ground: 650
Property
Parking
- Total spaces: 2
- Parking features: Paved, Auto Open, Direct Entry, Driveway, Garage, Attached
- Garage spaces: 2
- Has uncovered spaces: Yes
Features
- Levels: Two
- Stories: 2
- Exterior features: Deck, Garden, Natural Shade, Shed
- Frontage length: Road frontage: 180
Lot
- Size: 0.92 Acres
- Features: Landscaped, Subdivided
Details
- Parcel number: PTBRMU036B001L000
- Zoning description: FAMILY
- Other equipment: Standby Generator
Construction
Type & style
- Home type: SingleFamily
- Architectural style: Colonial,Garrison
- Property subtype: Single Family Residence
Materials
- Wood Frame, Clapboard Exterior, Vinyl Siding
- Foundation: Concrete
- Roof: Asphalt Shingle
Condition
- New construction: No
- Year built: 1985
Utilities & green energy
- Electric: 200+ Amp Service, Circuit Breakers, Generator
- Sewer: Public Sewer
- Utilities for property: Cable, Fiber Optic Internt Avail
Community & neighborhood
Location
- Region: Peterborough
- Subdivision: Pineridge Subdivision
Other
Other facts
- Road surface type: Paved
Price history
| Date | Event | Price |
|---|---|---|
| 10/29/2025 | Sold | $485,000+2.1%$185/sqft |
Source: | ||
| 9/25/2025 | Listed for sale | $475,000+69%$181/sqft |
Source: | ||
| 9/16/2025 | Listing removed | $3,850$1/sqft |
Source: Zillow Rentals Report a problem | ||
| 8/26/2025 | Listed for rent | $3,850$1/sqft |
Source: Zillow Rentals Report a problem | ||
| 6/29/2018 | Sold | $281,000-3.1%$107/sqft |
Source: | ||
Public tax history
| Year | Property taxes | Tax assessment |
|---|---|---|
| 2024 | $10,699 +15.3% | $329,200 |
| 2023 | $9,280 +11.1% | $329,200 +2% |
| 2022 | $8,350 +0.4% | $322,900 |
Find assessor info on the county website
Neighborhood: 03458
Nearby schools
GreatSchools rating
- 6/10South Meadow SchoolGrades: 5-8Distance: 0.3 mi
- 8/10Conval Regional High SchoolGrades: 9-12Distance: 0.4 mi
- 5/10Peterborough Elementary SchoolGrades: PK-4Distance: 1.7 mi
Schools provided by the listing agent
- Elementary: Peterborough Elem School
- Middle: South Meadow School
- High: Contoocook Valley Regional Hig
- District: Contoocook Valley SD SAU #1
Source: PrimeMLS. This data may not be complete. We recommend contacting the local school district to confirm school assignments for this home.
Get pre-qualified for a loan
At Zillow Home Loans, we can pre-qualify you in as little as 5 minutes with no impact to your credit score.An equal housing lender. NMLS #10287.
