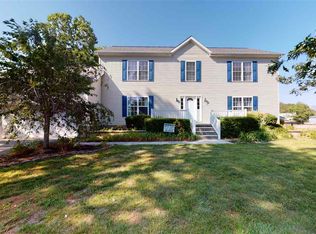Sold for $570,000 on 09/12/25
$570,000
102 Teal Rd, Rio Grande, NJ 08242
3beds
2,161sqft
Single Family Residence
Built in 1966
0.9 Acres Lot
$580,800 Zestimate®
$264/sqft
$2,765 Estimated rent
Home value
$580,800
$517,000 - $650,000
$2,765/mo
Zestimate® history
Loading...
Owner options
Explore your selling options
What's special
Don't let this remarkable property pass you by! A sprawling ranch home designed for family entertainment and relaxation. This one-acre-plus estate boasts a spacious layout with three bedrooms, two full baths, a large kitchen with corian countertops, a living room and a supersized great room featuring a gas fireplace with wrap around windows and skylights that flood the space with natural light. The hall closet conveniently serves as a dumbwaiter, leading down to the full-sized basement equipped with washer and dryer hookup and ample space for future expansion. Start planning your family parties, as this expansive backyard oasis is an entertainer's dream, complete with an in-ground pool, beautiful pool house with full kitchen, knotty pine interior and tile flooring. Last but not least, a heated spa house with knotty pine interior, skylight and full bath. For those with a passion for projects or need of extra storage, follow the brick pavers to the detached two-and-a-half bay heated garage and workshop, while the attached garage ensures space for the family car. Both garages have attics for even more storage space. Easy access to shopping and a ten-minute drive to Wildwood Beaches and Boardwalks or the historic City of Cape May. Having been lovingly built and cared for by one family, this home offers a unique opportunity to own an acre plus property that has been cherished and maintained with great attention to detail. **This property presents a possibility for subdivision, subject to local zoning regulations and approvals.
Zillow last checked: 8 hours ago
Listing updated: September 13, 2025 at 11:26am
Listed by:
Kathleen(Kathy) Elwell 609-780-7389,
CENTURY 21 ALLIANCE - NCM
Bought with:
Thomas M Doherty III, 1864061
HOMESTEAD REAL ESTATE CO. INC.
Source: CMCAOR,MLS#: 251640
Facts & features
Interior
Bedrooms & bathrooms
- Bedrooms: 3
- Bathrooms: 2
- Full bathrooms: 2
Heating
- Natural Gas, Baseboard, Hot Water, Zoned
Cooling
- Central Air, Ceiling Fan(s), Zoned, Whole House Fan
Appliances
- Included: Range, Microwave, Refrigerator, Dishwasher, Gas Water Heater
Features
- Cathedral Ceiling(s), Central Vacuum, Eat-in Kitchen
- Flooring: Tile, Vinyl
- Windows: Curtains, Blinds, Skylight(s)
- Basement: Full,Exterior Entry,Interior Entry,Masonry Floors/Wall
- Attic: Storage
- Has fireplace: Yes
- Fireplace features: Gas
Interior area
- Total structure area: 2,161
- Total interior livable area: 2,161 sqft
Property
Parking
- Total spaces: 3
- Parking features: Garage, 1 Car, 2 Car, Attached, Detached, Garage Door Opener, Heated Garage, Asphalt
- Has attached garage: Yes
- Has uncovered spaces: Yes
Features
- Patio & porch: Porch
- Exterior features: Outdoor Grill
- Has private pool: Yes
- Pool features: In Ground
- Has spa: Yes
- Spa features: Outdoor Hot Tub
- Fencing: Fenced
- Frontage length: 187
Lot
- Size: 0.90 Acres
- Dimensions: 187 x 210 Ir
- Features: Corner Lot
Details
- Parcel number: 0601415000000001
- Zoning: Res
Construction
Type & style
- Home type: SingleFamily
- Architectural style: Ranch
- Property subtype: Single Family Residence
Materials
- Asbestos
Condition
- New construction: No
- Year built: 1966
Utilities & green energy
- Sewer: City
- Water: Well
Community & neighborhood
Security
- Security features: Smoke Detector(s)
Location
- Region: Rio Grande
Price history
| Date | Event | Price |
|---|---|---|
| 9/12/2025 | Sold | $570,000-8.8%$264/sqft |
Source: | ||
| 7/27/2025 | Contingent | $625,000$289/sqft |
Source: | ||
| 7/10/2025 | Price change | $625,000-10.6%$289/sqft |
Source: | ||
| 6/29/2025 | Price change | $699,000-3.6%$323/sqft |
Source: | ||
| 6/6/2025 | Listed for sale | $725,000$335/sqft |
Source: | ||
Public tax history
| Year | Property taxes | Tax assessment |
|---|---|---|
| 2025 | $6,820 | $336,300 |
| 2024 | $6,820 +0.4% | $336,300 |
| 2023 | $6,792 +5.9% | $336,300 |
Find assessor info on the county website
Neighborhood: 08242
Nearby schools
GreatSchools rating
- 5/10Middle Twp Elementary 2Grades: 3-5Distance: 4.6 mi
- 3/10Middle Township #4 Middle SchoolGrades: 6-8Distance: 4.9 mi
- 5/10Middle Twp High SchoolGrades: 9-12Distance: 4.9 mi

Get pre-qualified for a loan
At Zillow Home Loans, we can pre-qualify you in as little as 5 minutes with no impact to your credit score.An equal housing lender. NMLS #10287.
Sell for more on Zillow
Get a free Zillow Showcase℠ listing and you could sell for .
$580,800
2% more+ $11,616
With Zillow Showcase(estimated)
$592,416