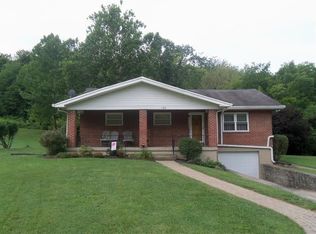Sold for $1,487,500
$1,487,500
102 Three Mile Rd, Wilder, KY 41076
5beds
--sqft
Single Family Residence, Residential
Built in 2020
11.46 Acres Lot
$1,504,400 Zestimate®
$--/sqft
$4,241 Estimated rent
Home value
$1,504,400
Estimated sales range
Not available
$4,241/mo
Zestimate® history
Loading...
Owner options
Explore your selling options
What's special
Sold before putting on market,
Sold before putting on market,
Sold before putting on market,
Sold before putting on market,
Zillow last checked: 8 hours ago
Listing updated: November 24, 2025 at 10:17pm
Listed by:
Michael Waggoner 513-204-9247,
Keller Williams Advisors
Bought with:
Michael Waggoner, 210767
Keller Williams Advisors
Source: NKMLS,MLS#: 637488
Facts & features
Interior
Bedrooms & bathrooms
- Bedrooms: 5
- Bathrooms: 6
- Full bathrooms: 6
Primary bedroom
- Features: Bath Adjoins
- Level: Second
- Area: 234
- Dimensions: 13 x 18
Bedroom 2
- Features: Bath Adjoins
- Level: Second
- Area: 110
- Dimensions: 10 x 11
Bedroom 3
- Features: Carpet Flooring
- Level: Second
- Area: 110
- Dimensions: 10 x 11
Bedroom 4
- Features: Carpet Flooring
- Level: Second
- Area: 216
- Dimensions: 12 x 18
Bedroom 5
- Features: Carpet Flooring
- Level: Second
- Area: 132
- Dimensions: 11 x 12
Other
- Features: Hardwood Floors
- Level: Basement
- Area: 432
- Dimensions: 24 x 18
Other
- Features: Hardwood Floors
- Level: First
- Area: 130
- Dimensions: 10 x 13
Great room
- Features: Fireplace(s)
- Level: First
- Area: 456
- Dimensions: 24 x 19
Gym
- Features: Hardwood Floors
- Level: Basement
- Area: 320
- Dimensions: 20 x 16
Kitchen
- Features: Pantry
- Level: First
- Area: 304
- Dimensions: 16 x 19
Laundry
- Features: Hardwood Floors
- Level: First
- Area: 60
- Dimensions: 10 x 6
Office
- Features: Carpet Flooring
- Level: Basement
- Area: 72
- Dimensions: 6 x 12
Heating
- Electric
Cooling
- Central Air
Appliances
- Included: Gas Cooktop, Dishwasher, Double Oven
Features
- Wet Bar
- Has basement: Yes
- Number of fireplaces: 1
- Fireplace features: Electric
Property
Parking
- Total spaces: 3
- Parking features: Garage
- Garage spaces: 3
Features
- Levels: Two
- Stories: 2
Lot
- Size: 11.46 Acres
- Dimensions: 11.4664
Details
- Parcel number: 9999919891.01
Construction
Type & style
- Home type: SingleFamily
- Architectural style: Traditional
- Property subtype: Single Family Residence, Residential
Materials
- Brick
- Foundation: Poured Concrete
- Roof: Shingle
Condition
- New construction: No
- Year built: 2020
Utilities & green energy
- Sewer: Public Sewer
- Water: Public
- Utilities for property: Cable Available, Natural Gas Available
Community & neighborhood
Location
- Region: Wilder
Price history
| Date | Event | Price |
|---|---|---|
| 10/25/2025 | Sold | $1,487,500-90% |
Source: | ||
| 10/25/2025 | Listed for sale | $14,875,000+48670.5% |
Source: | ||
| 2/15/2018 | Sold | $30,500 |
Source: Public Record Report a problem | ||
Public tax history
| Year | Property taxes | Tax assessment |
|---|---|---|
| 2023 | $8,400 -4.8% | $840,000 |
| 2022 | $8,820 +10.4% | $840,000 +12% |
| 2021 | $7,988 | $750,000 +2359% |
Find assessor info on the county website
Neighborhood: 41076
Nearby schools
GreatSchools rating
- 8/10Donald E. Cline Elementary SchoolGrades: PK-5Distance: 3 mi
- 5/10Campbell County Middle SchoolGrades: 6-8Distance: 7.2 mi
- 9/10Campbell County High SchoolGrades: 9-12Distance: 10 mi
Schools provided by the listing agent
- Elementary: Donald E.Cline Elem
- Middle: Campbell County Middle School
- High: Campbell County High
Source: NKMLS. This data may not be complete. We recommend contacting the local school district to confirm school assignments for this home.
Get pre-qualified for a loan
At Zillow Home Loans, we can pre-qualify you in as little as 5 minutes with no impact to your credit score.An equal housing lender. NMLS #10287.
