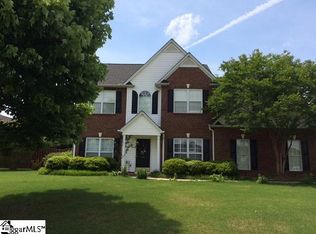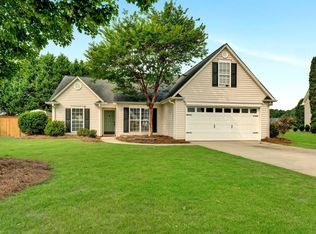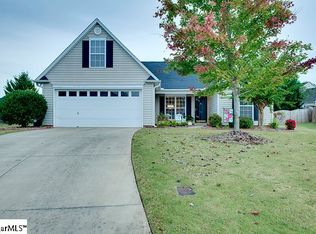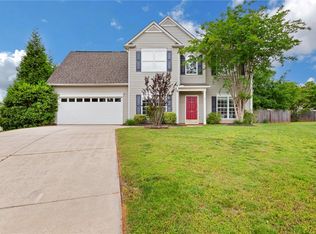Move in ready beautifully maintained home in sought out Powdersville School District, 3 BR 2.5 BA in Hickory Run on a cul-de-sac lot. The main level has an open floor plan with hardwood floors and tile throughout. The kitchen features Quartz Counter-tops with a Breakfast nook open to the Great Room with a gas fireplace. A Sun-room with Heat and Air, tile floor, and tilt out windows overlook a private backyard with mature trees for lots of privacy. An outbuilding is meticulously placed out back for added storage, and is wired for electricity. The owners have replaced carpeted stairs with hardwood floors throughout the landing area and hallways to each bedroom. The upstairs features a large Master Suite with trey ceilings and spacious master bath with double sinks, garden tub and large walk-in closet. All bedrooms have new carpet and fresh paint. There's nothing to do but move into this beautiful home.
This property is off market, which means it's not currently listed for sale or rent on Zillow. This may be different from what's available on other websites or public sources.



