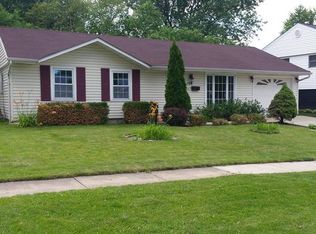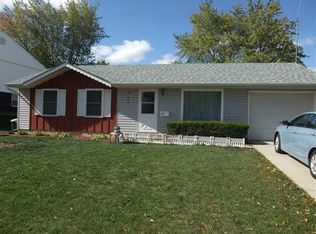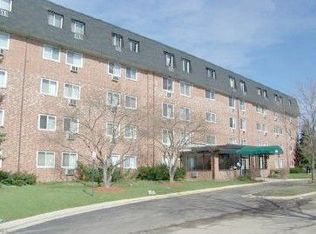Closed
$330,000
102 Villa Rd, Streamwood, IL 60107
3beds
1,545sqft
Single Family Residence
Built in 1969
-- sqft lot
$373,500 Zestimate®
$214/sqft
$2,310 Estimated rent
Home value
$373,500
$355,000 - $392,000
$2,310/mo
Zestimate® history
Loading...
Owner options
Explore your selling options
What's special
Don't miss this immaculate Raised Ranch located in Woodland Heights subdivision. This home was extremely well maintained and it shows throughout. The updated eat-in kitchen features beautiful 42" cabinets, Quartz countertops, built-in island with breakfast bar and all newer KitchenAid SS appliances. The bright living & dining room have newer beautiful Bamboo flooring throughout. 3 bedrooms and a full bath complete the main level. The lower level family room located in the English basement has plenty of natural light and is perfect for entertaining with the custom built wet bar. There's direct access to the extra deep 2.5 car heated/air conditioned garage. Maintenance free concrete driveway. Enjoy the great outdoors relaxing on your elevated deck overlooking the lush fenced in backyard. Less than 5 minutes to Walmart, Home Depot, Jewel and tons of restaurants. 10 Min to Metra Station.
Zillow last checked: 8 hours ago
Listing updated: August 22, 2025 at 01:32am
Listing courtesy of:
John Milazzo 847-458-5100,
Realty Executives Cornerstone
Bought with:
Ken Pietszak
NEN Investments, Inc.
Source: MRED as distributed by MLS GRID,MLS#: 12402090
Facts & features
Interior
Bedrooms & bathrooms
- Bedrooms: 3
- Bathrooms: 1
- Full bathrooms: 1
Primary bedroom
- Features: Flooring (Carpet), Window Treatments (Blinds, Double Pane Windows)
- Level: Main
- Area: 168 Square Feet
- Dimensions: 14X12
Bedroom 2
- Features: Flooring (Carpet), Window Treatments (Blinds, Double Pane Windows)
- Level: Main
- Area: 120 Square Feet
- Dimensions: 12X10
Bedroom 3
- Features: Flooring (Carpet), Window Treatments (Blinds, Double Pane Windows)
- Level: Main
- Area: 99 Square Feet
- Dimensions: 11X9
Dining room
- Features: Flooring (Hardwood), Window Treatments (Double Pane Windows)
- Level: Main
- Area: 143 Square Feet
- Dimensions: 13X11
Family room
- Features: Flooring (Carpet), Window Treatments (Blinds)
- Level: Basement
- Area: 414 Square Feet
- Dimensions: 23X18
Kitchen
- Features: Kitchen (Eating Area-Breakfast Bar, Island, Pantry-Closet, SolidSurfaceCounter, Updated Kitchen), Flooring (Vinyl), Window Treatments (Blinds, Double Pane Windows)
- Level: Main
- Area: 132 Square Feet
- Dimensions: 12X11
Living room
- Features: Flooring (Hardwood), Window Treatments (Bay Window(s), Blinds)
- Level: Main
- Area: 196 Square Feet
- Dimensions: 14X14
Heating
- Natural Gas, Forced Air
Cooling
- Central Air
Appliances
- Included: Range, Microwave, Dishwasher, Refrigerator, Washer, Dryer, Stainless Steel Appliance(s), Gas Water Heater
- Laundry: Main Level, Gas Dryer Hookup, In Garage
Features
- Wet Bar, 1st Floor Full Bath, High Ceilings, Pantry, Quartz Counters
- Flooring: Hardwood
- Windows: Screens, Drapes
- Basement: Finished,Partial Exposure,Storage Space,Full,Daylight
Interior area
- Total structure area: 1,545
- Total interior livable area: 1,545 sqft
- Finished area below ground: 414
Property
Parking
- Total spaces: 2
- Parking features: Concrete, Garage Door Opener, Heated Garage, On Site, Garage Owned, Attached, Garage
- Attached garage spaces: 2
- Has uncovered spaces: Yes
Accessibility
- Accessibility features: No Disability Access
Features
- Patio & porch: Deck
- Fencing: Fenced
Lot
- Dimensions: 42X110X47X109
- Features: Landscaped
Details
- Parcel number: 06232150310000
- Special conditions: None
- Other equipment: Ceiling Fan(s)
Construction
Type & style
- Home type: SingleFamily
- Architectural style: Contemporary
- Property subtype: Single Family Residence
Materials
- Vinyl Siding, Brick, Clad Trim
- Foundation: Concrete Perimeter
- Roof: Asphalt
Condition
- New construction: No
- Year built: 1969
Details
- Builder model: RAISED RANCH
Utilities & green energy
- Electric: Circuit Breakers, 100 Amp Service
- Sewer: Public Sewer
- Water: Public
Community & neighborhood
Community
- Community features: Park, Curbs, Sidewalks, Street Lights, Street Paved
Location
- Region: Streamwood
- Subdivision: Woodland Heights
Other
Other facts
- Listing terms: Conventional
- Ownership: Fee Simple
Price history
| Date | Event | Price |
|---|---|---|
| 8/20/2025 | Sold | $330,000-5.7%$214/sqft |
Source: | ||
| 7/20/2025 | Listing removed | $349,900$226/sqft |
Source: | ||
| 6/29/2025 | Listed for sale | $349,900$226/sqft |
Source: | ||
Public tax history
| Year | Property taxes | Tax assessment |
|---|---|---|
| 2023 | $2,575 -0.5% | $24,999 |
| 2022 | $2,587 -15.7% | $24,999 +39% |
| 2021 | $3,070 +9.2% | $17,980 |
Find assessor info on the county website
Neighborhood: 60107
Nearby schools
GreatSchools rating
- 5/10Ridge Circle Elementary SchoolGrades: K-6Distance: 0.4 mi
- 3/10Canton Middle SchoolGrades: 7-8Distance: 0.4 mi
- 3/10Streamwood High SchoolGrades: 9-12Distance: 1.7 mi
Schools provided by the listing agent
- Elementary: Ridge Circle Elementary School
- Middle: Canton Middle School
- High: Streamwood High School
- District: 46
Source: MRED as distributed by MLS GRID. This data may not be complete. We recommend contacting the local school district to confirm school assignments for this home.
Get a cash offer in 3 minutes
Find out how much your home could sell for in as little as 3 minutes with a no-obligation cash offer.
Estimated market value$373,500
Get a cash offer in 3 minutes
Find out how much your home could sell for in as little as 3 minutes with a no-obligation cash offer.
Estimated market value
$373,500


