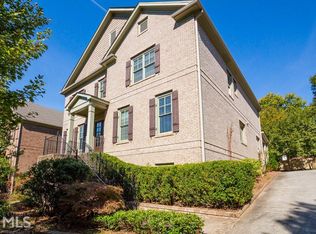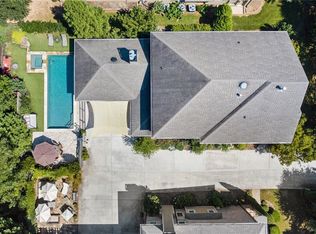Stunning 4 sided brick home on full finished terrace level located within walking distance of Chastain Park. This home features spacious open floor plan w/10 ft. ceilings, 8 ft. doors, hardwood floors, crown molding & outdoor covered porch w/fireplace. Gourmet chef's kitchen w/Viking Stone, fabulous island, custom cabinetry & opens to keeping room w/fireplace. Luxurious Master on main w/fireplace, large master bath & custom walk in closet. Additional bedrooms en-suite. Terrace level features bar, media room, additional bedroom & exercise room.
This property is off market, which means it's not currently listed for sale or rent on Zillow. This may be different from what's available on other websites or public sources.

