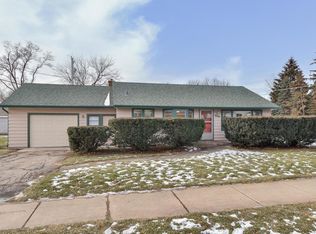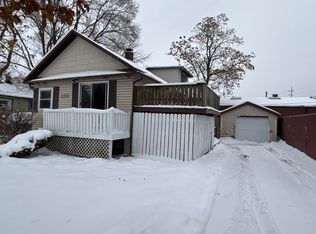Closed
$710,000
102 W Naperville Rd, Westmont, IL 60559
4beds
3,000sqft
Single Family Residence
Built in 1922
-- sqft lot
$744,000 Zestimate®
$237/sqft
$4,891 Estimated rent
Home value
$744,000
$677,000 - $818,000
$4,891/mo
Zestimate® history
Loading...
Owner options
Explore your selling options
What's special
Welcome to 102 W. Naperville Rd. in Westmont! This exquisite split-level residence spans 3,000 square feet and features 4 bedrooms, 2.5 bathrooms, and an attached 2-car garage. The property includes a finished basement and a private, fenced yard. Recently renovated to a high standard, this home is ideally situated near downtown Westmont, placing you in close proximity to an array of fine dining, shopping, spas, salons, and boutiques. For commuters, the Metra station is just one block away, making travel to the city convenient. The community is characterized by its friendly and welcoming residents, ensuring a sense of belonging from the moment you arrive. Additionally, Westmont boasts an excellent school system. The kitchen is adorned with beautiful white oak cabinets, quartz countertops, and stainless-steel appliances, complemented by custom cabinetry that offers ample storage. A spacious eat-in island connects to a large dining and family room, while a cleverly concealed pantry with charming barn doors adds a unique touch. The laundry room doubles as a mudroom, providing functionality that is hard to find elsewhere. The fully finished basement features a custom white oak staircase and waterproof LVP flooring, with floor-to-ceiling windows that flood the space with natural light. The garage showcases striking hexagon LED lighting and polished concrete, reminiscent of a high-end magazine spread. The master bathroom is a luxurious retreat, featuring a generous 14-inch rain-head shower equipped with six body jets and a handheld sprayer. Custom closet system in each bedroom. Modern dimmable lighting enhances the ambiance throughout the home, which is further complemented by fresh landscaping, a new concrete driveway, and a contemporary 6-foot privacy fence. This property is equipped with smart home technology, including a Nest doorbell, floodlight camera, and thermostat, all manageable via your mobile device. Seize this opportunity to make this remarkable property your new home. Schedule a viewing today to discover the convenience and comfort it offers.
Zillow last checked: 8 hours ago
Listing updated: January 31, 2025 at 09:49am
Listing courtesy of:
Waldemar Komendzinski 773-467-8500,
Landmark Realtors
Bought with:
Santiago Valdez
Compass
Source: MRED as distributed by MLS GRID,MLS#: 12214542
Facts & features
Interior
Bedrooms & bathrooms
- Bedrooms: 4
- Bathrooms: 3
- Full bathrooms: 2
- 1/2 bathrooms: 1
Primary bedroom
- Features: Flooring (Vinyl), Bathroom (Full)
- Level: Main
- Area: 208 Square Feet
- Dimensions: 16X13
Bedroom 2
- Features: Flooring (Vinyl)
- Level: Main
- Area: 190 Square Feet
- Dimensions: 19X10
Bedroom 3
- Features: Flooring (Vinyl)
- Level: Main
- Area: 169 Square Feet
- Dimensions: 13X13
Bedroom 4
- Features: Flooring (Vinyl)
- Level: Main
- Area: 169 Square Feet
- Dimensions: 13X13
Family room
- Features: Flooring (Vinyl)
- Level: Basement
- Area: 900 Square Feet
- Dimensions: 30X30
Kitchen
- Features: Kitchen (Island, Custom Cabinetry), Flooring (Vinyl)
- Level: Main
- Area: 357 Square Feet
- Dimensions: 17X21
Laundry
- Features: Flooring (Vinyl)
- Level: Main
- Area: 96 Square Feet
- Dimensions: 12X8
Living room
- Features: Flooring (Wood Laminate)
- Level: Main
- Area: 525 Square Feet
- Dimensions: 25X21
Heating
- Natural Gas
Cooling
- Central Air
Appliances
- Included: Range, Microwave, Dishwasher, Refrigerator, Washer, Dryer, Range Hood
- Laundry: Main Level, In Unit
Features
- 1st Floor Bedroom, 1st Floor Full Bath
- Flooring: Laminate
- Basement: Finished,Full
Interior area
- Total structure area: 0
- Total interior livable area: 3,000 sqft
Property
Parking
- Total spaces: 4
- Parking features: Concrete, Garage Door Opener, Heated Garage, On Site, Garage Owned, Attached, Driveway, Garage
- Attached garage spaces: 2
- Has uncovered spaces: Yes
Accessibility
- Accessibility features: No Disability Access
Features
- Stories: 1
Lot
- Dimensions: 68 X 143 X 64 X 121
Details
- Parcel number: 0909202019
- Special conditions: None
Construction
Type & style
- Home type: SingleFamily
- Architectural style: Ranch
- Property subtype: Single Family Residence
Materials
- Brick, Fiber Cement
- Foundation: Concrete Perimeter
- Roof: Asphalt
Condition
- New construction: No
- Year built: 1922
- Major remodel year: 2024
Utilities & green energy
- Electric: Circuit Breakers
- Sewer: Storm Sewer
- Water: Lake Michigan
Community & neighborhood
Community
- Community features: Sidewalks, Street Lights, Street Paved
Location
- Region: Westmont
Other
Other facts
- Listing terms: Conventional
- Ownership: Fee Simple
Price history
| Date | Event | Price |
|---|---|---|
| 1/30/2025 | Sold | $710,000+1.6%$237/sqft |
Source: | ||
| 1/18/2025 | Pending sale | $699,000$233/sqft |
Source: | ||
| 12/11/2024 | Listed for sale | $699,000$233/sqft |
Source: | ||
| 11/30/2024 | Contingent | $699,000$233/sqft |
Source: | ||
| 11/28/2024 | Listing removed | $4,500$2/sqft |
Source: Zillow Rentals Report a problem | ||
Public tax history
| Year | Property taxes | Tax assessment |
|---|---|---|
| 2024 | $7,552 +5.3% | $116,199 +8.8% |
| 2023 | $7,169 +9.6% | $106,820 +9.1% |
| 2022 | $6,541 +4% | $97,870 +1.1% |
Find assessor info on the county website
Neighborhood: 60559
Nearby schools
GreatSchools rating
- 8/10J T Manning Elementary SchoolGrades: 2-5Distance: 0.2 mi
- 10/10Westmont Jr High SchoolGrades: 6-8Distance: 1.3 mi
- 10/10Westmont High SchoolGrades: 9-12Distance: 1.5 mi
Schools provided by the listing agent
- District: 201
Source: MRED as distributed by MLS GRID. This data may not be complete. We recommend contacting the local school district to confirm school assignments for this home.

Get pre-qualified for a loan
At Zillow Home Loans, we can pre-qualify you in as little as 5 minutes with no impact to your credit score.An equal housing lender. NMLS #10287.

