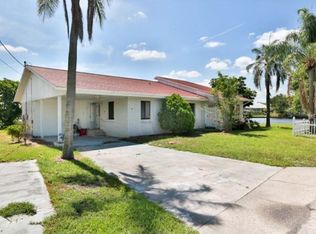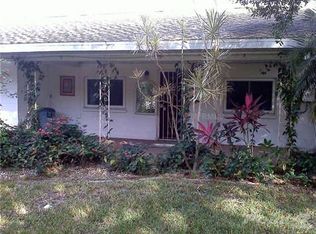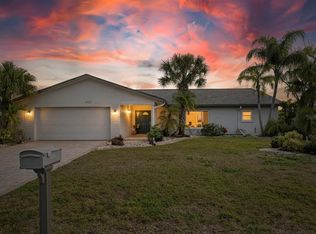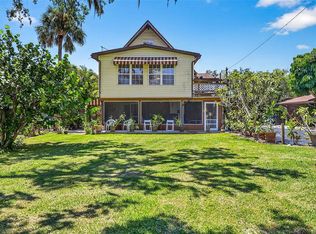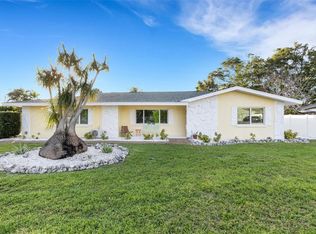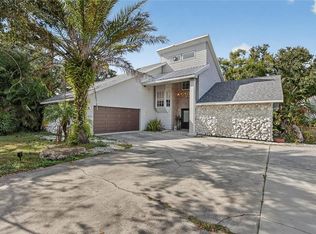One or more photo(s) has been virtually staged. If you dream of owning private and pristine Florida waterfront, this property might be for you. Fish the pristine waters of the Little Manatee River or the nearby islands of Cockroach Bay Preserve, at the River's mouth in Southeast Tampa Bay, No HOA or CDDs. This 0.6156-acre parcel is situated at the base of the Ruskin Inlet on the Marsh Branch of the Little Manatee with a straight shot into the main river and out to Tampa Bay and Beyond. The property angles southwesterly 134 feet along the riverfront then 244 feet northerly along the Canal. There is a 7500lb boat lift and dock on the riverfront. On the canal you will discover a timeless boat house with a 25 ft boat slip, fish cleaning station and plenty of space to organize all of your boating, kayaking and fishing gear. Included beyond the boat house lies an approx 85ft bonus vacant buildable canal front parcel. The 2 bd 2 bth block home is designed for maximum entertaining. It has been completely updated over the past 9 months to include a vast new Chef's kitchen with breakfast area, new appliances, new cabinets, granite counters, walk-in pantry, two ovens, and serving window counter space opening to the expansive screened rear covered patio with its own impressive stone barbeque. A trio of informal open plan gathering areas, all with stunning river views, include a living room with a magnificent floor-to-ceiling stone fireplace, an inviting dining area and a bright sunny Florida room, all leading to a screened river-facing front patio and elevated screened deck. The home has storage galore and the floors are covered in tile and beautiful commercial vinyl plank. Conveniently located near US-41 and I-75, making Bradenton, Sarasota, and Tampa an easy drive for shopping, beaches, and restaurants. Schedule a showing today.
For sale
Price cut: $51K (11/4)
$799,000
102 W North Branch Rd, Ruskin, FL 33570
2beds
1,940sqft
Est.:
Single Family Residence
Built in 1955
0.62 Acres Lot
$769,600 Zestimate®
$412/sqft
$-- HOA
What's special
Fish cleaning stationGranite countersNew appliancesImpressive stone barbequeStorage galoreBright sunny florida roomInviting dining area
- 188 days |
- 399 |
- 26 |
Zillow last checked: 8 hours ago
Listing updated: November 10, 2025 at 02:46pm
Listing Provided by:
Curt Howell 813-360-1555,
FATHOM REALTY FL LLC 888-455-6040
Source: Stellar MLS,MLS#: TB8404370 Originating MLS: Suncoast Tampa
Originating MLS: Suncoast Tampa

Tour with a local agent
Facts & features
Interior
Bedrooms & bathrooms
- Bedrooms: 2
- Bathrooms: 2
- Full bathrooms: 2
Primary bedroom
- Features: Ceiling Fan(s), Walk-In Closet(s)
- Level: First
- Area: 220 Square Feet
- Dimensions: 22x10
Bedroom 2
- Features: Ceiling Fan(s), Walk-In Closet(s)
- Level: First
- Area: 198 Square Feet
- Dimensions: 11x18
Primary bathroom
- Features: Ceiling Fan(s), Shower No Tub
- Level: First
- Area: 78 Square Feet
- Dimensions: 13x6
Bathroom 2
- Features: Ceiling Fan(s), Tub With Shower
- Level: First
- Area: 60 Square Feet
- Dimensions: 10x6
Dining room
- Level: First
- Area: 110 Square Feet
- Dimensions: 11x10
Florida room
- Features: Ceiling Fan(s)
- Level: First
- Area: 348 Square Feet
- Dimensions: 12x29
Kitchen
- Features: Ceiling Fan(s), Pantry
- Level: First
- Area: 154 Square Feet
- Dimensions: 14x11
Laundry
- Level: First
- Area: 50 Square Feet
- Dimensions: 10x5
Living room
- Features: Ceiling Fan(s)
- Level: First
- Area: 322 Square Feet
- Dimensions: 23x14
Heating
- Central, Electric
Cooling
- Central Air
Appliances
- Included: Oven, Dishwasher, Electric Water Heater, Microwave, Range, Refrigerator
- Laundry: Inside, Laundry Room
Features
- Ceiling Fan(s), Living Room/Dining Room Combo, Primary Bedroom Main Floor, Solid Surface Counters, Thermostat, Walk-In Closet(s)
- Flooring: Tile, Vinyl
- Doors: Outdoor Grill
- Windows: Blinds, Insulated Windows
- Has fireplace: Yes
- Fireplace features: Stone, Wood Burning
Interior area
- Total structure area: 3,779
- Total interior livable area: 1,940 sqft
Video & virtual tour
Property
Parking
- Total spaces: 2
- Parking features: Carport
- Carport spaces: 2
Features
- Levels: One
- Stories: 1
- Patio & porch: Screened
- Exterior features: Outdoor Grill, Private Mailbox, Storage
- Has view: Yes
- View description: Water
- Water view: Water
- Waterfront features: River Front, Lift - Covered, No Wake Zone, Seawall
Lot
- Size: 0.62 Acres
- Dimensions: 134 x 244
- Features: Flood Insurance Required, FloodZone, In County, Oversized Lot, Street Dead-End
- Residential vegetation: Mature Landscaping
Details
- Additional structures: Boat House, Storage
- Parcel number: U123218ZZZ00000109030.0
- Zoning: RSC-6
- Special conditions: None
Construction
Type & style
- Home type: SingleFamily
- Architectural style: Florida
- Property subtype: Single Family Residence
Materials
- Block
- Foundation: Slab
- Roof: Shingle
Condition
- New construction: No
- Year built: 1955
Utilities & green energy
- Sewer: Public Sewer
- Water: Public
- Utilities for property: BB/HS Internet Available, Cable Available, Electricity Connected, Sewer Connected, Water Connected
Community & HOA
Community
- Subdivision: UNPLATTED
HOA
- Has HOA: No
- Pet fee: $0 monthly
Location
- Region: Ruskin
Financial & listing details
- Price per square foot: $412/sqft
- Tax assessed value: $490,631
- Annual tax amount: $4,035
- Date on market: 7/11/2025
- Cumulative days on market: 174 days
- Listing terms: Cash,Conventional,FHA,VA Loan
- Ownership: Fee Simple
- Total actual rent: 0
- Electric utility on property: Yes
- Road surface type: Paved, Asphalt
Estimated market value
$769,600
$731,000 - $808,000
$2,141/mo
Price history
Price history
| Date | Event | Price |
|---|---|---|
| 11/4/2025 | Price change | $799,000-6%$412/sqft |
Source: | ||
| 8/21/2025 | Price change | $850,000-12.8%$438/sqft |
Source: | ||
| 7/11/2025 | Listed for sale | $975,000+325.8%$503/sqft |
Source: | ||
| 10/24/2002 | Sold | $229,000$118/sqft |
Source: Public Record Report a problem | ||
Public tax history
Public tax history
| Year | Property taxes | Tax assessment |
|---|---|---|
| 2024 | $4,035 +3.5% | $243,252 +3% |
| 2023 | $3,898 +4.8% | $236,167 +3% |
| 2022 | $3,719 +1.3% | $229,288 +3% |
Find assessor info on the county website
BuyAbility℠ payment
Est. payment
$5,245/mo
Principal & interest
$3766
Property taxes
$1199
Home insurance
$280
Climate risks
Neighborhood: 33570
Nearby schools
GreatSchools rating
- 2/10Thompson ElementaryGrades: PK-5Distance: 3 mi
- 2/10Shields Middle SchoolGrades: 6-8Distance: 5.5 mi
- 4/10Lennard High SchoolGrades: 9-12Distance: 3 mi
Schools provided by the listing agent
- Elementary: Ruskin-HB
- Middle: Shields-HB
- High: Lennard-HB
Source: Stellar MLS. This data may not be complete. We recommend contacting the local school district to confirm school assignments for this home.
- Loading
- Loading
