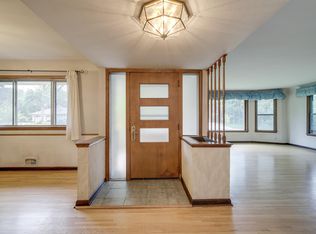Closed
$895,000
102 Wayside Rd E, Hopkins, MN 55343
3beds
4,420sqft
Single Family Residence
Built in 1951
0.58 Acres Lot
$902,400 Zestimate®
$202/sqft
$3,688 Estimated rent
Home value
$902,400
$830,000 - $984,000
$3,688/mo
Zestimate® history
Loading...
Owner options
Explore your selling options
What's special
Welcome to this luxurious 'Oasis in the City,' a sprawling executive rambler with a unique floor plan where nearly every room opens to a stunning courtyard featuring a heated inground pool. Situated on a prime corner lot with a semicircular drive, this home has been thoughtfully updated with a new irrigation system in 2024, a concrete driveway in 2020, and a fully remodeled kitchen in 2022 showcasing high-end Bosch appliances. A custom fence, installed in 2019, provides both privacy and style. Enjoy resort-style living in a prime location with easy access to all the city has to offer.
Zillow last checked: 8 hours ago
Listing updated: June 02, 2025 at 11:23am
Listed by:
Zachary Strouts 612-619-1866,
Engel & Volkers Minneapolis Downtown
Bought with:
Shannon Brooks
Compass
Source: NorthstarMLS as distributed by MLS GRID,MLS#: 6639304
Facts & features
Interior
Bedrooms & bathrooms
- Bedrooms: 3
- Bathrooms: 4
- Full bathrooms: 3
- 1/2 bathrooms: 1
Bedroom 1
- Level: Main
- Area: 378 Square Feet
- Dimensions: 21x18
Bedroom 2
- Level: Main
- Area: 208 Square Feet
- Dimensions: 16x13
Bedroom 3
- Level: Main
- Area: 112 Square Feet
- Dimensions: 14x8
Deck
- Level: Main
- Area: 96 Square Feet
- Dimensions: 12x8
Dining room
- Level: Main
- Area: 272 Square Feet
- Dimensions: 17x16
Family room
- Level: Main
- Area: 480 Square Feet
- Dimensions: 24x20
Great room
- Level: Main
- Area: 464 Square Feet
- Dimensions: 29x16
Kitchen
- Level: Main
- Area: 345 Square Feet
- Dimensions: 23x15
Laundry
- Level: Main
- Area: 112 Square Feet
- Dimensions: 16x7
Living room
- Level: Main
- Area: 437 Square Feet
- Dimensions: 23x19
Patio
- Level: Main
- Area: 575 Square Feet
- Dimensions: 25x23
Patio
- Level: Main
- Area: 330 Square Feet
- Dimensions: 22x15
Porch
- Level: Main
- Area: 88 Square Feet
- Dimensions: 11x8
Storage
- Level: Main
- Area: 126 Square Feet
- Dimensions: 6x21
Sun room
- Level: Main
- Area: 238 Square Feet
- Dimensions: 17x14
Utility room
- Level: Main
- Area: 48 Square Feet
- Dimensions: 8x6
Heating
- Forced Air
Cooling
- Central Air
Appliances
- Included: Dishwasher, Disposal, Exhaust Fan, Humidifier, Gas Water Heater, Microwave, Range, Refrigerator, Stainless Steel Appliance(s), Wall Oven, Washer, Water Softener Owned
Features
- Basement: None
- Number of fireplaces: 2
- Fireplace features: Family Room, Living Room
Interior area
- Total structure area: 4,420
- Total interior livable area: 4,420 sqft
- Finished area above ground: 4,420
- Finished area below ground: 0
Property
Parking
- Total spaces: 2
- Parking features: Attached, Concrete
- Attached garage spaces: 2
Accessibility
- Accessibility features: None
Features
- Levels: One
- Stories: 1
- Patio & porch: Deck, Enclosed, Patio, Porch
- Has private pool: Yes
- Pool features: In Ground, Heated, Outdoor Pool
- Fencing: Wood
Lot
- Size: 0.58 Acres
- Dimensions: 209 x 137 x 75 x 60 x 158
- Features: Irregular Lot
Details
- Additional structures: Storage Shed
- Foundation area: 4420
- Parcel number: 1911721220013
- Zoning description: Residential-Single Family
Construction
Type & style
- Home type: SingleFamily
- Property subtype: Single Family Residence
Materials
- Brick/Stone
- Roof: Age Over 8 Years
Condition
- Age of Property: 74
- New construction: No
- Year built: 1951
Utilities & green energy
- Electric: Circuit Breakers
- Gas: Natural Gas
- Sewer: City Sewer/Connected
- Water: City Water/Connected
Community & neighborhood
Location
- Region: Hopkins
- Subdivision: Hobby Acres Lohman-Aarhus Div
HOA & financial
HOA
- Has HOA: No
Price history
| Date | Event | Price |
|---|---|---|
| 5/30/2025 | Sold | $895,000$202/sqft |
Source: | ||
| 3/20/2025 | Pending sale | $895,000$202/sqft |
Source: | ||
| 3/13/2025 | Listed for sale | $895,000$202/sqft |
Source: | ||
| 1/16/2025 | Listing removed | $895,000$202/sqft |
Source: | ||
| 11/7/2024 | Price change | $895,000-2.2%$202/sqft |
Source: | ||
Public tax history
| Year | Property taxes | Tax assessment |
|---|---|---|
| 2025 | $12,956 -0.2% | $827,700 +2.8% |
| 2024 | $12,987 +8.4% | $805,000 -2.3% |
| 2023 | $11,986 +16.5% | $824,000 +7.9% |
Find assessor info on the county website
Neighborhood: 55343
Nearby schools
GreatSchools rating
- 2/10Alice Smith Elementary SchoolGrades: PK-6Distance: 0.5 mi
- 5/10Hopkins North Junior High SchoolGrades: 7-9Distance: 1.7 mi
- 8/10Hopkins Senior High SchoolGrades: 10-12Distance: 1.9 mi
Get pre-qualified for a loan
At Zillow Home Loans, we can pre-qualify you in as little as 5 minutes with no impact to your credit score.An equal housing lender. NMLS #10287.
Sell with ease on Zillow
Get a Zillow Showcase℠ listing at no additional cost and you could sell for —faster.
$902,400
2% more+$18,048
With Zillow Showcase(estimated)$920,448
