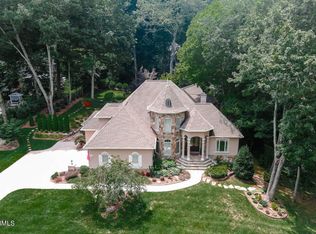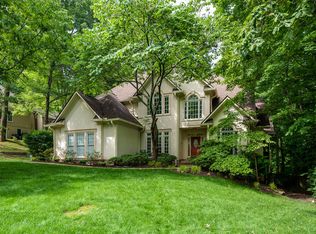Sold for $700,000
$700,000
102 Weldon Ln, Oak Ridge, TN 37830
3beds
3,902sqft
Single Family Residence
Built in 1992
0.63 Acres Lot
$735,600 Zestimate®
$179/sqft
$3,910 Estimated rent
Home value
$735,600
$434,000 - $1.24M
$3,910/mo
Zestimate® history
Loading...
Owner options
Explore your selling options
What's special
Welcome home! Located on the west end of Oak Ridge in the stately Westwood subdivision. Surrounded by nature, seasonal mountain views, greenways and greenbelts, and everything Oak Ridge has to offer. Also a short distance to the west Knoxville area and the Kingston area to the west. Step through the front doors to a separate designated office space with its own fireplace; formal dining room; family room with gas log fireplace; updated chef kitchen complete with quartz countertops, gas cooktop, double ovens, lots of cabinets and pantry; all season sunroom; separate laundry room; and garage entrance all on the main level. Sunroom, living room and primary bedroom all have separate access to the oversize private back deck. Second floor offers 2 additional bedrooms, 2 bathrooms and lots of storage. Partially finished basement offers 1500+ additional SF to make your own. Professionally cleaned and ready for you to move in. Refrigerators in garage do NOT convey.
Zillow last checked: 8 hours ago
Listing updated: February 18, 2025 at 10:43am
Listed by:
Monica Austin Carroll 865-256-3484,
Keller Williams Realty
Bought with:
Sonya Ibanez, 353147
The REAL ESTATE Office
Source: East Tennessee Realtors,MLS#: 1286441
Facts & features
Interior
Bedrooms & bathrooms
- Bedrooms: 3
- Bathrooms: 5
- Full bathrooms: 3
- 1/2 bathrooms: 2
Heating
- Central, Natural Gas
Cooling
- Central Air, Ceiling Fan(s)
Appliances
- Included: Dishwasher, Disposal, Microwave, Range, Refrigerator, Self Cleaning Oven
Features
- Walk-In Closet(s), Cathedral Ceiling(s), Kitchen Island, Pantry, Eat-in Kitchen
- Flooring: Carpet, Hardwood, Vinyl, Tile
- Windows: Insulated Windows
- Basement: Walk-Out Access,Partially Finished,Bath/Stubbed
- Number of fireplaces: 2
- Fireplace features: Gas Log
Interior area
- Total structure area: 3,902
- Total interior livable area: 3,902 sqft
Property
Parking
- Total spaces: 2
- Parking features: Off Street, Attached, Main Level
- Attached garage spaces: 2
Features
- Has view: Yes
- View description: Trees/Woods
Lot
- Size: 0.63 Acres
- Dimensions: 185 x 133 x 213 x 132
- Features: Cul-De-Sac, Wooded, Level, Rolling Slope
Details
- Parcel number: 014C C 016.00
Construction
Type & style
- Home type: SingleFamily
- Architectural style: Traditional
- Property subtype: Single Family Residence
Materials
- Other, Synthetic Stucco
Condition
- Year built: 1992
Utilities & green energy
- Sewer: Public Sewer
- Water: Public
Community & neighborhood
Location
- Region: Oak Ridge
- Subdivision: Westwood Dev Sec 2-A
Price history
| Date | Event | Price |
|---|---|---|
| 2/10/2025 | Sold | $700,000$179/sqft |
Source: | ||
| 1/12/2025 | Pending sale | $700,000$179/sqft |
Source: | ||
| 1/10/2025 | Listed for sale | $700,000+49.3%$179/sqft |
Source: | ||
| 4/16/2021 | Sold | $469,000+28.5%$120/sqft |
Source: | ||
| 2/28/2005 | Sold | $365,000$94/sqft |
Source: Public Record Report a problem | ||
Public tax history
| Year | Property taxes | Tax assessment |
|---|---|---|
| 2025 | $5,127 +2.4% | $181,125 +67.8% |
| 2024 | $5,006 -0.3% | $107,925 |
| 2023 | $5,022 | $107,925 |
Find assessor info on the county website
Neighborhood: 37830
Nearby schools
GreatSchools rating
- 6/10Linden Elementary SchoolGrades: K-4Distance: 3.3 mi
- 6/10Robertsville Middle SchoolGrades: 5-8Distance: 5.4 mi
- 9/10Oak Ridge High SchoolGrades: 9-12Distance: 6.1 mi
Schools provided by the listing agent
- Elementary: Linden
- Middle: Robertsville
- High: Oak Ridge
Source: East Tennessee Realtors. This data may not be complete. We recommend contacting the local school district to confirm school assignments for this home.
Get pre-qualified for a loan
At Zillow Home Loans, we can pre-qualify you in as little as 5 minutes with no impact to your credit score.An equal housing lender. NMLS #10287.

