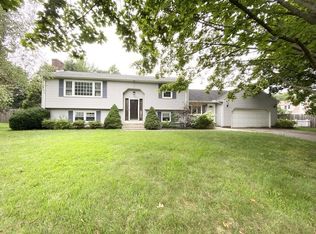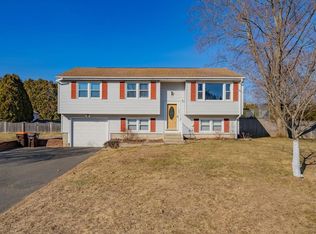Come view this remarkable Colonial on quiet street in desirable Feeding Hills neighborhood! This home features a sprawling dine-in kitchen with Stainless Steel appliances, Center Island, and upgrades such as new Granite countertops, updated cabinetry, Life-Proof flooring, and new dishwasher & undermount sink! The dinette opens to over-sized Composite back deck with retractable awning that over looks completely fenced in backyard! The formal Dining Room opens to Livingroom with picture window, custom cabinetry, and fireplace with built in gas insert! Main floor full bath & a convenient 1st floor bedroom can also be used as a home office! Need some relaxation? Look no further than your own Master Suite featuring sitting room, walk in closet, and en-suite with jetted tub! The 2nd floor also boasts of 2 additional bedrooms, full bath, and laundry! Other features include whole house fan, full basement, Mini-Split (2020), newer septic system, heated 2 car garage, and irrigation system!
This property is off market, which means it's not currently listed for sale or rent on Zillow. This may be different from what's available on other websites or public sources.

