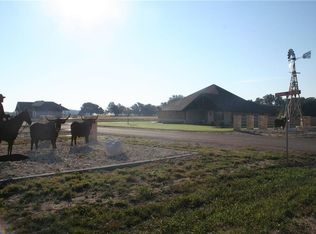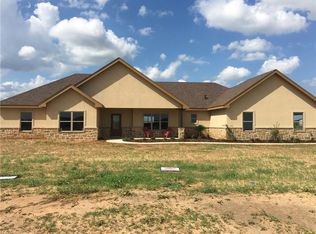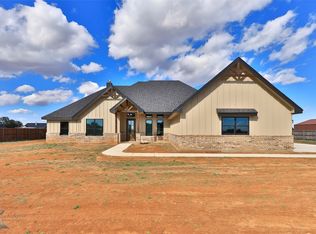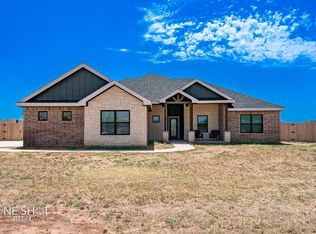Sold on 07/09/25
Price Unknown
102 Windmill Crossing Rd, Ovalo, TX 79541
3beds
2,992sqft
Single Family Residence
Built in 2019
2.14 Acres Lot
$691,900 Zestimate®
$--/sqft
$3,732 Estimated rent
Home value
$691,900
$643,000 - $747,000
$3,732/mo
Zestimate® history
Loading...
Owner options
Explore your selling options
What's special
Discover this stunning custom-built, one-owner home nestled on 2 acres, offering a perfect blend of luxury and functionality. This 3-bedroom, 4-bathroom home boasts two spacious living areas and wood-look tile flooring throughout. Designed for entertaining, the chef’s kitchen features a 48 inch dual fuel range with grill and griddle, double ovens, ice maker, wine cooler, warming drawer, built-in refrigerator, Blanco Silgranit sink, and granite countertops throughout. Additional upgrades include a central vacuum system, plantation shutters & Gerber shades, and a whole-house water softener system. The living room showcases a full masonry fireplace with a gas starter, while the primary suite offers a sitting area, walk-in closet, cedar closet, separate vanities, soaking tub, and a separate shower. The home is equipped with gas heat, gas water heaters, and a Generac backup generator for peace of mind.Exterior features include an oversized garage with a full staircase to the attic, a 16x30 detached garage, a water well with a well house, gutters, an irrigation system, and an automatic security entry gate. Enjoy the outdoors on the 15x48 covered back porch or tend to your raised garden plot. The property also includes a 500-gallon propane tank.This meticulously maintained home is a rare find—schedule your private tour today!
Zillow last checked: 8 hours ago
Listing updated: July 09, 2025 at 09:05pm
Listed by:
Lucy Bishop 0638406 325-267-3100,
Sendero Properties, LLC 325-267-3100
Bought with:
Stacy Doby
KW SYNERGY*
Source: NTREIS,MLS#: 20834854
Facts & features
Interior
Bedrooms & bathrooms
- Bedrooms: 3
- Bathrooms: 4
- Full bathrooms: 4
Primary bedroom
- Features: Cedar Closet(s), Ceiling Fan(s), Dual Sinks, Double Vanity, Jetted Tub, Linen Closet, Sitting Area in Primary, Separate Shower, Walk-In Closet(s)
- Level: First
- Dimensions: 1 x 1
Living room
- Features: Ceiling Fan(s), Fireplace
- Level: First
- Dimensions: 1 x 1
Heating
- Central, Fireplace(s), Propane
Cooling
- Central Air, Ceiling Fan(s), Electric
Appliances
- Included: Some Gas Appliances, Built-In Gas Range, Built-In Refrigerator, Double Oven, Dishwasher, Gas Cooktop, Disposal, Gas Water Heater, Ice Maker, Microwave, Plumbed For Gas, Range, Refrigerator, Some Commercial Grade, Vented Exhaust Fan, Warming Drawer, Water Purifier, Wine Cooler
- Laundry: Washer Hookup, Electric Dryer Hookup, Laundry in Utility Room
Features
- Cedar Closet(s), Chandelier, Central Vacuum, Decorative/Designer Lighting Fixtures, Eat-in Kitchen, Granite Counters, High Speed Internet, Kitchen Island, Open Floorplan, Pantry, Walk-In Closet(s), Wired for Sound
- Flooring: Ceramic Tile
- Windows: Shutters, Window Coverings
- Has basement: No
- Number of fireplaces: 1
- Fireplace features: Living Room, Masonry, Wood Burning
Interior area
- Total interior livable area: 2,992 sqft
Property
Parking
- Total spaces: 3
- Parking features: Additional Parking, Concrete, Drive Through, Door-Single, Driveway, Epoxy Flooring, Electric Gate, Enclosed, Electric Vehicle Charging Station(s), Garage, Garage Door Opener, Gated, Oversized, Parking Pad, Garage Faces Side, Secured, Workshop in Garage, Boat, RV Access/Parking
- Attached garage spaces: 3
- Has uncovered spaces: Yes
Features
- Levels: One
- Stories: 1
- Patio & porch: Covered
- Exterior features: Dog Run, Garden, Kennel, Outdoor Living Area, Rain Gutters, Storage
- Pool features: None
- Fencing: Fenced,Perimeter,Privacy
Lot
- Size: 2.14 Acres
- Features: Back Yard, Corner Lot, Lawn, Landscaped, Subdivision, Sprinkler System, Few Trees
Details
- Additional structures: Kennel/Dog Run, Second Garage, Storage, Workshop
- Parcel number: 996716
- Other equipment: Generator, List Available
Construction
Type & style
- Home type: SingleFamily
- Architectural style: Traditional,Detached
- Property subtype: Single Family Residence
Materials
- Rock, Stone
- Foundation: Slab
- Roof: Composition
Condition
- Year built: 2019
Utilities & green energy
- Sewer: Septic Tank
- Water: Community/Coop, Well
- Utilities for property: Propane, Septic Available, Water Available
Community & neighborhood
Security
- Security features: Security Gate
Community
- Community features: Community Mailbox
Location
- Region: Ovalo
- Subdivision: Windmill Crossing Estates
Other
Other facts
- Listing terms: Cash,Conventional,1031 Exchange,VA Loan
- Road surface type: Asphalt
Price history
| Date | Event | Price |
|---|---|---|
| 7/9/2025 | Sold | -- |
Source: NTREIS #20834854 Report a problem | ||
| 6/5/2025 | Contingent | $699,000$234/sqft |
Source: NTREIS #20834854 Report a problem | ||
| 5/10/2025 | Price change | $699,000-3.6%$234/sqft |
Source: NTREIS #20834854 Report a problem | ||
| 4/1/2025 | Price change | $725,000-3.3%$242/sqft |
Source: NTREIS #20834854 Report a problem | ||
| 2/4/2025 | Listed for sale | $750,000+2207.7%$251/sqft |
Source: NTREIS #20834854 Report a problem | ||
Public tax history
| Year | Property taxes | Tax assessment |
|---|---|---|
| 2025 | -- | $641,990 +6.8% |
| 2024 | $9,353 +13.5% | $601,274 +5% |
| 2023 | $8,244 -3% | $572,670 +12.8% |
Find assessor info on the county website
Neighborhood: 79541
Nearby schools
GreatSchools rating
- 10/10Lawn Elementary SchoolGrades: PK-5Distance: 3.3 mi
- 9/10Jim Ned Middle SchoolGrades: 6-8Distance: 2.8 mi
- 7/10Jim Ned High SchoolGrades: 9-12Distance: 2.8 mi
Schools provided by the listing agent
- Elementary: Lawn
- Middle: Jim Ned
- High: Jim Ned
- District: Jim Ned Cons ISD
Source: NTREIS. This data may not be complete. We recommend contacting the local school district to confirm school assignments for this home.



