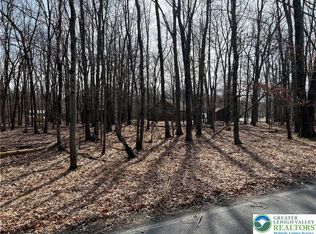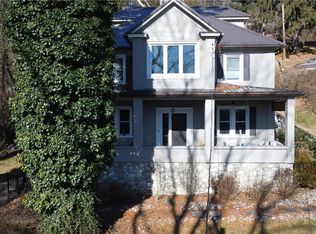Sold for $570,000
$570,000
102 Woodland Rd, Easton, PA 18042
4beds
2,629sqft
Single Family Residence
Built in 1900
8,102.16 Square Feet Lot
$633,900 Zestimate®
$217/sqft
$2,842 Estimated rent
Home value
$633,900
$602,000 - $666,000
$2,842/mo
Zestimate® history
Loading...
Owner options
Explore your selling options
What's special
A truly distinctive College Hill property, situated on the edge of the woods, offering privacy and quiet. Footage doesn't capture what this unique home has to offer: gardens, slate roof, copper fixtures welcome you into a foyer with hand painted floor and working fireplace. You ascend into a living space of ORIGINAL hardwood floors, French doors, HAND CRAFTED bookshelves and 2 addt'l fireplaces, a cook's kitchen, featuring a dbl oven chef stove (Dynasty) SS appliances, custom cabinetry, granite counters and an adjacent butler’s pantry. The 2nd floor offers a sizable master suite with a WIC and master bath with heated towel bars and jet tub. A spacious WIC closet with two additional BR, laundry, a second full bath grace this space. The finished 3rd floor includes two rooms plus storage. A garage and covered porch complete this lovely home, which offers a woodland retreat in an urban setting, convenient to fabulous restaurants, shopping and the cultural advantages of Lafayette College.
Zillow last checked: 8 hours ago
Listing updated: May 19, 2023 at 07:54am
Listed by:
Sherrie Brunetti 610-390-0529,
RE/MAX Real Estate,
Betsy Duga Hauck 610-390-3305,
RE/MAX Real Estate
Bought with:
Jane Schiff, AB046482A
HowardHanna TheFrederickGroup
Source: GLVR,MLS#: 712734 Originating MLS: Lehigh Valley MLS
Originating MLS: Lehigh Valley MLS
Facts & features
Interior
Bedrooms & bathrooms
- Bedrooms: 4
- Bathrooms: 3
- Full bathrooms: 2
- 1/2 bathrooms: 1
Heating
- Electric, Forced Air, Fireplace(s), Gas
Cooling
- Central Air, Zoned
Appliances
- Included: Dryer, Dishwasher, Electric Water Heater, Disposal, Gas Oven, Microwave, Oven, Range, Refrigerator, Washer
- Laundry: Washer Hookup, Dryer Hookup, Upper Level
Features
- Attic, Eat-in Kitchen, Family Room Main Level, Storage, Walk-In Closet(s), Wired for Data
- Flooring: Hardwood, Other, Tile
- Basement: Daylight,Walk-Out Access
- Has fireplace: Yes
- Fireplace features: Family Room, Lower Level, Living Room, Insert
Interior area
- Total interior livable area: 2,629 sqft
- Finished area above ground: 2,497
- Finished area below ground: 132
Property
Parking
- Total spaces: 1
- Parking features: Built In, Garage, Off Street, On Street, Garage Door Opener
- Garage spaces: 1
- Has uncovered spaces: Yes
Features
- Stories: 3
- Patio & porch: Covered, Patio, Porch
- Exterior features: Porch, Patio
- Has view: Yes
- View description: Hills
Lot
- Size: 8,102 sqft
- Residential vegetation: Partially Wooded
Details
- Parcel number: K10SW 1 8 24 0310
- Zoning: R-Ld-Residential-Low dens
- Special conditions: None
Construction
Type & style
- Home type: SingleFamily
- Architectural style: Other
- Property subtype: Single Family Residence
Materials
- Stucco, Wood Siding
- Roof: Slate
Condition
- Year built: 1900
Utilities & green energy
- Electric: 200+ Amp Service, Circuit Breakers
- Sewer: Public Sewer
- Water: Public
- Utilities for property: Cable Available
Community & neighborhood
Security
- Security features: Security System, Smoke Detector(s)
Community
- Community features: Curbs, Sidewalks
Location
- Region: Easton
- Subdivision: Not in Development
Other
Other facts
- Listing terms: Cash,Conventional
- Ownership type: Fee Simple
Price history
| Date | Event | Price |
|---|---|---|
| 5/19/2023 | Sold | $570,000-4.8%$217/sqft |
Source: | ||
| 4/7/2023 | Pending sale | $599,000$228/sqft |
Source: | ||
| 3/30/2023 | Listed for sale | $599,000-7.8%$228/sqft |
Source: | ||
| 12/27/2022 | Listing removed | $650,000$247/sqft |
Source: | ||
| 10/25/2022 | Price change | $650,000-3.8%$247/sqft |
Source: | ||
Public tax history
| Year | Property taxes | Tax assessment |
|---|---|---|
| 2025 | $7,473 +1.5% | $70,100 |
| 2024 | $7,365 +1.3% | $70,100 |
| 2023 | $7,272 | $70,100 |
Find assessor info on the county website
Neighborhood: College Hill
Nearby schools
GreatSchools rating
- 6/10March El SchoolGrades: K-5Distance: 0.8 mi
- 5/10Easton Area Middle SchoolGrades: 6-8Distance: 1.8 mi
- 3/10Easton Area High SchoolGrades: 9-12Distance: 3.7 mi
Schools provided by the listing agent
- Elementary: March
- Middle: Easton Area Middle School
- High: EASD
- District: Easton
Source: GLVR. This data may not be complete. We recommend contacting the local school district to confirm school assignments for this home.
Get a cash offer in 3 minutes
Find out how much your home could sell for in as little as 3 minutes with a no-obligation cash offer.
Estimated market value$633,900
Get a cash offer in 3 minutes
Find out how much your home could sell for in as little as 3 minutes with a no-obligation cash offer.
Estimated market value
$633,900

