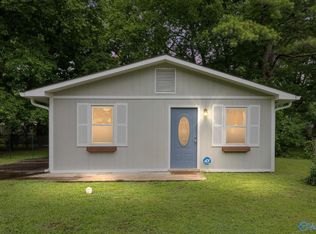3 bedrooms and 1 bath home. The backyard is enclosed in a chain-link fence. Plank flooring throughout the home. Glass mosaic backsplash in kitchen. Stainless-steel appliances: Range, Refrigerator, Dishwasher, and Microwave hood. The bathroom has a porcelain tile floor and a porcelain tile tub/shower to the ceiling. Ceiling fans in all bedrooms and common areas. USB charging outlets in bedrooms/kitchen/bathroom. Hardwired smoke detectors throughout the home. Washer and Dryer Hookup. Central Heat and Air. We are Pet Friendly. The Pet fee is $250 per pet on a case-by-case basis with a limit of TWO pets. Credentials are as following... 1. The monthly NET income amount must equal three times the monthly rent. 2. Must have maintained current employment for a minimum of six months. 3. Minimum credit score of 590. 4. No Eviction, Criminal Record, or Bankruptcy. 5. Anyone 18 years or older who will be living in the property for any length of time is required to fill out a rental application. 6. We do not accept section 8 vouchers. Progress Homes will never accept payment over the phone or internet before signing a lease and meeting you in person at the property. If you're communicating with someone about this property, asking you to pay upfront, and they are not willing to meet you at the property, you're being scammed. Progress Homes is not responsible for false advertising and money sent to scammers through false advertising. Unfortunately, rental ads are often duplicated by scammers these days.
This property is off market, which means it's not currently listed for sale or rent on Zillow. This may be different from what's available on other websites or public sources.

