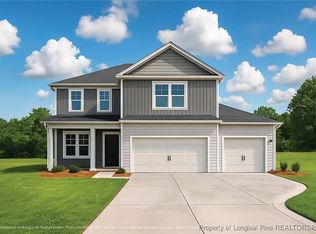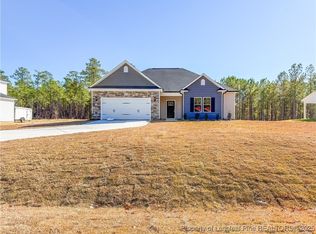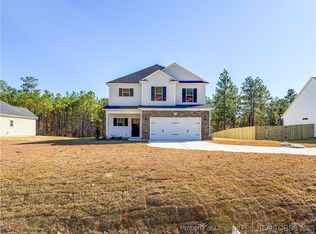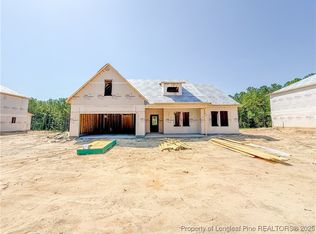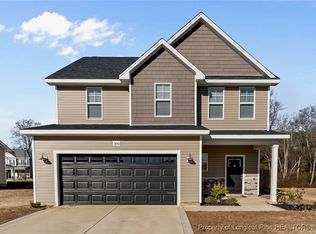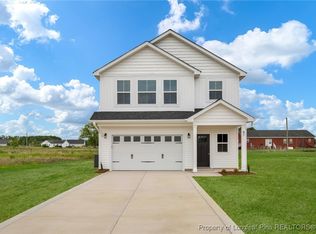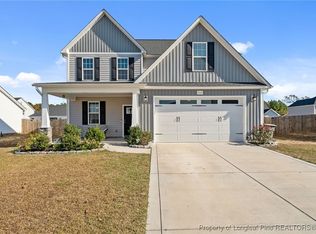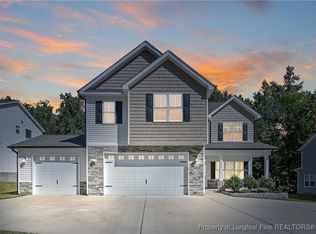Introducing the Benson floor plan by Furr Construction, situated on a generous 0.65-acre lot with no HOA restrictions! This stunning home features a 3-car garage and a shared driveway, offering both privacy and convenience. Inside, you’ll discover 4 spacious bedrooms and 2.5 bathrooms, along with a formal dining room ideal for hosting guests. The kitchen is equipped with granite countertops, abundant cabinet space, and a large center island that opens to the welcoming living room. A convenient half bath is located on the main level. Upstairs, the primary suite serves as a peaceful retreat, complete with dual vanities, a stand-alone shower, a linen closet, and a roomy walk-in closet. The other 3 bedrooms share a full bathroom. Don’t let the chance to call this your dream home pass you by!
New construction
$334,900
1020 Alex Baker Rd Lot 9, Raeford, NC 28376
4beds
1,990sqft
Est.:
Single Family Residence
Built in 2025
0.65 Acres Lot
$335,000 Zestimate®
$168/sqft
$-- HOA
What's special
Stand-alone showerAbundant cabinet spaceLarge center islandGranite countertopsPrimary suiteRoomy walk-in closetLinen closet
- 193 days |
- 632 |
- 39 |
Zillow last checked: 8 hours ago
Listing updated: November 16, 2025 at 05:03am
Listed by:
LAUREN FURR,
COLDWELL BANKER ADVANTAGE - FAYETTEVILLE
Source: LPRMLS,MLS#: 747151 Originating MLS: Longleaf Pine Realtors
Originating MLS: Longleaf Pine Realtors
Tour with a local agent
Facts & features
Interior
Bedrooms & bathrooms
- Bedrooms: 4
- Bathrooms: 3
- Full bathrooms: 2
- 1/2 bathrooms: 1
Heating
- Heat Pump
Cooling
- Central Air, Electric
Appliances
- Included: Dishwasher, Microwave, Range, Stainless Steel Appliance(s)
Features
- Breakfast Area, Double Vanity, Entrance Foyer, Granite Counters, Kitchen Island
- Flooring: Luxury Vinyl Plank, Carpet
- Basement: None
- Has fireplace: No
- Fireplace features: None
Interior area
- Total interior livable area: 1,990 sqft
Video & virtual tour
Property
Parking
- Total spaces: 2
- Parking features: Attached, Garage
- Attached garage spaces: 2
Features
- Levels: Two
- Stories: 2
- Patio & porch: Front Porch, Porch
- Exterior features: Porch
Lot
- Size: 0.65 Acres
- Features: Partially Cleared
Details
- Parcel number: TBD
- Special conditions: Standard
Construction
Type & style
- Home type: SingleFamily
- Architectural style: Two Story
- Property subtype: Single Family Residence
Materials
- Vinyl Siding
Condition
- New Construction
- New construction: Yes
- Year built: 2025
Details
- Warranty included: Yes
Utilities & green energy
- Sewer: Septic Tank
- Water: Public
Community & HOA
Community
- Subdivision: None
HOA
- Has HOA: No
- HOA name: None
Location
- Region: Raeford
Financial & listing details
- Price per square foot: $168/sqft
- Date on market: 7/16/2025
- Cumulative days on market: 136 days
- Listing terms: New Loan
- Inclusions: NONE
- Exclusions: NONE
- Ownership: 3 months or less
Estimated market value
$335,000
$318,000 - $352,000
$2,102/mo
Price history
Price history
| Date | Event | Price |
|---|---|---|
| 7/16/2025 | Listed for sale | $334,900$168/sqft |
Source: | ||
Public tax history
Public tax history
Tax history is unavailable.BuyAbility℠ payment
Est. payment
$1,904/mo
Principal & interest
$1594
Property taxes
$193
Home insurance
$117
Climate risks
Neighborhood: 28376
Nearby schools
GreatSchools rating
- 3/10West Hoke ElementaryGrades: PK-5Distance: 5.2 mi
- 6/10West Hoke MiddleGrades: 6-8Distance: 1.3 mi
- 5/10Hoke County HighGrades: 9-12Distance: 2.1 mi
Schools provided by the listing agent
- Elementary: Hoke County Schools
- Middle: Hoke County Schools
- High: Hoke County High School
Source: LPRMLS. This data may not be complete. We recommend contacting the local school district to confirm school assignments for this home.
- Loading
- Loading
