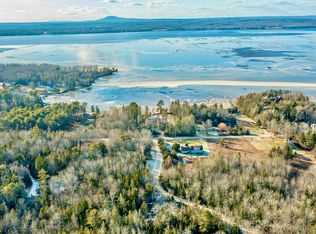Closed
$525,000
1020 Bayside Road, Trenton, ME 04605
3beds
2,278sqft
Single Family Residence
Built in 2021
1.62 Acres Lot
$561,600 Zestimate®
$230/sqft
$3,070 Estimated rent
Home value
$561,600
Estimated sales range
Not available
$3,070/mo
Zestimate® history
Loading...
Owner options
Explore your selling options
What's special
Recently constructed contemporary cape, close to MDI and Acadia National Park as well as Ellsworth's many amenities. The west facing home's living spaces illuminate with afternoon sun. Open concept kitchen with leathered granite countertops and stainless appliances. Hardwood maple floors add to the light airiness of the interior spaces.
The second floor includes a primary bedroom ensuite, two additional bedrooms with a shared full bath, and laundry off the hallway.
Preliminary architectural sketch drawings are available for a two bay garage with apartment above.
Zillow last checked: 8 hours ago
Listing updated: January 17, 2025 at 07:07pm
Listed by:
Acadia Cornerstone Real Estate, LLC
Bought with:
Acadia Cornerstone Real Estate, LLC
Source: Maine Listings,MLS#: 1588047
Facts & features
Interior
Bedrooms & bathrooms
- Bedrooms: 3
- Bathrooms: 3
- Full bathrooms: 2
- 1/2 bathrooms: 1
Primary bedroom
- Features: Full Bath
- Level: Second
Bedroom 2
- Level: Second
Bedroom 3
- Level: Second
Dining room
- Level: First
Kitchen
- Level: First
Laundry
- Level: Second
Living room
- Level: First
Heating
- Baseboard, Hot Water, Radiant
Cooling
- None
Appliances
- Included: Dishwasher, Dryer, Microwave, Gas Range, Refrigerator, Washer
Features
- Primary Bedroom w/Bath
- Flooring: Tile, Wood
- Has fireplace: No
Interior area
- Total structure area: 2,278
- Total interior livable area: 2,278 sqft
- Finished area above ground: 2,278
- Finished area below ground: 0
Property
Parking
- Parking features: Gravel, 1 - 4 Spaces
Features
- Patio & porch: Deck, Patio
Lot
- Size: 1.62 Acres
- Features: Rural, Level, Wooded
Details
- Additional structures: Shed(s)
- Zoning: Residential Rural
- Other equipment: Internet Access Available
Construction
Type & style
- Home type: SingleFamily
- Architectural style: Cape Cod
- Property subtype: Single Family Residence
Materials
- Wood Frame, Vertical Siding, Vinyl Siding
- Foundation: Slab
- Roof: Composition,Shingle
Condition
- Year built: 2021
Utilities & green energy
- Electric: Circuit Breakers
- Sewer: Private Sewer
- Water: Private, Well
Community & neighborhood
Location
- Region: Ellsworth
Other
Other facts
- Road surface type: Paved
Price history
| Date | Event | Price |
|---|---|---|
| 6/7/2024 | Sold | $525,000+5.2%$230/sqft |
Source: | ||
| 5/9/2024 | Pending sale | $499,000$219/sqft |
Source: | ||
| 5/5/2024 | Listed for sale | $499,000+745.8%$219/sqft |
Source: | ||
| 10/19/2021 | Sold | $59,000$26/sqft |
Source: | ||
| 9/10/2021 | Pending sale | $59,000$26/sqft |
Source: | ||
Public tax history
Tax history is unavailable.
Neighborhood: 04605
Nearby schools
GreatSchools rating
- 6/10Trenton Elementary SchoolGrades: PK-8Distance: 2.7 mi

Get pre-qualified for a loan
At Zillow Home Loans, we can pre-qualify you in as little as 5 minutes with no impact to your credit score.An equal housing lender. NMLS #10287.
