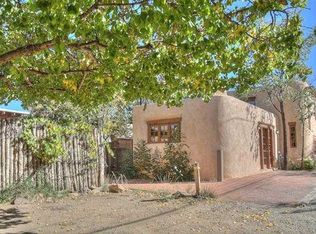Sold
Price Unknown
1020 Canyon Rd Unit D, Santa Fe, NM 87501
2beds
1,582sqft
Condominium
Built in 2015
-- sqft lot
$1,438,000 Zestimate®
$--/sqft
$3,871 Estimated rent
Home value
$1,438,000
$1.28M - $1.61M
$3,871/mo
Zestimate® history
Loading...
Owner options
Explore your selling options
What's special
Elegant & Refined, free standing condominium in Pristine, Move-in Condition Eastside Downtown Santa Fe! Built in 2015, this beautiful True North designed Adobe has all of the amenities you desire on the Eastside of Downtown Santa Fe: Northern NM Pitched Roof style, Single level, soaring ceilings with light colored natural wood, plaster walls, and earth toned stained concrete flooring. Two bedrooms are located on either end of the living area: The primary en-suite bedroom is bathed in natural light, with spacious walk in closet, and a full bathroom. The 2nd bedroom is private, located just off the living area and might accommodate family, guests, fitness endeavors, with nearby full bath. The "Great Room" is open and includes a spacious modern kitchen, dining area, and comfortable living space to enjoy quiet evenings in front of the wood burning fireplace. A spacious entry mud room functions as closet and small storage for gear & seasonal items; there is a separate laundry located just off the living room next to a well designed pantry/ bar. The private and fully enclosed back yard allows for intimate gatherings surrounded by native plants and shrubs. All City utilities, Mini Splits for Cooling, in floor radiant heat, contemporary lighting and fixtures. Single car covered carport is attached for private parking; guest parking is available at the entry to this small enclave just off Historic Canyon Rd. A truly Turn Key property located just moments from Canyon Road galleries, restaurants, a park, and Cristo Rey church. Most Furnishings - interior and exterior - may be included with an Acceptable Offer to Purchas-See Remarks.
Zillow last checked: 8 hours ago
Listing updated: August 20, 2025 at 02:41pm
Listed by:
Lisa M. Bybee 505-577-6287,
Sotheby's Int. RE/Grant
Bought with:
Charles LaCalle, REC20230954
Sotheby's Int. RE/Grant
Source: SFARMLS,MLS#: 202502533 Originating MLS: Santa Fe Association of REALTORS
Originating MLS: Santa Fe Association of REALTORS
Facts & features
Interior
Bedrooms & bathrooms
- Bedrooms: 2
- Bathrooms: 2
- Full bathrooms: 2
Heating
- Radiant Floor
Cooling
- Ductless, Refrigerated
Appliances
- Included: Dryer, Dishwasher, Electric Cooktop, Disposal
Features
- Beamed Ceilings, No Interior Steps
- Flooring: Concrete
- Windows: Insulated Windows
- Has basement: No
- Number of fireplaces: 1
- Fireplace features: Wood Burning
Interior area
- Total structure area: 1,582
- Total interior livable area: 1,582 sqft
Property
Parking
- Total spaces: 2
- Parking features: Carport
- Has carport: Yes
Accessibility
- Accessibility features: Not ADA Compliant
Features
- Levels: One
- Stories: 1
Lot
- Size: 1,306 sqft
Details
- Parcel number: 99307429
- Special conditions: Standard
Construction
Type & style
- Home type: Condo
- Architectural style: Northern New Mexico
- Property subtype: Condominium
Materials
- Foundation: Slab
- Roof: Flat,Metal,Pitched
Condition
- Year built: 2015
Details
- Builder name: True North
Utilities & green energy
- Sewer: Public Sewer
- Water: Public
- Utilities for property: High Speed Internet Available, Electricity Available
Community & neighborhood
Security
- Security features: Dead Bolt(s), Fire Sprinkler System, Surveillance System
Location
- Region: Santa Fe
HOA & financial
HOA
- Has HOA: Yes
- HOA fee: $397 quarterly
- Services included: Common Areas
Other
Other facts
- Listing terms: Cash,Conventional,1031 Exchange,New Loan
Price history
| Date | Event | Price |
|---|---|---|
| 8/20/2025 | Sold | -- |
Source: | ||
| 7/9/2025 | Pending sale | $1,425,000$901/sqft |
Source: | ||
| 6/18/2025 | Listed for sale | $1,425,000+21.3%$901/sqft |
Source: | ||
| 10/30/2023 | Sold | -- |
Source: | ||
| 10/2/2023 | Pending sale | $1,175,000$743/sqft |
Source: | ||
Public tax history
Tax history is unavailable.
Neighborhood: San Acacio
Nearby schools
GreatSchools rating
- 8/10Atalaya Elementary SchoolGrades: PK-6Distance: 0.6 mi
- 6/10Milagro Middle SchoolGrades: 7-8Distance: 2.8 mi
- NASanta Fe EngageGrades: 9-12Distance: 6.3 mi
Schools provided by the listing agent
- Elementary: Acequia Madre
- Middle: Gonzales
- High: Santa Fe
Source: SFARMLS. This data may not be complete. We recommend contacting the local school district to confirm school assignments for this home.
Get a cash offer in 3 minutes
Find out how much your home could sell for in as little as 3 minutes with a no-obligation cash offer.
Estimated market value$1,438,000
Get a cash offer in 3 minutes
Find out how much your home could sell for in as little as 3 minutes with a no-obligation cash offer.
Estimated market value
$1,438,000
