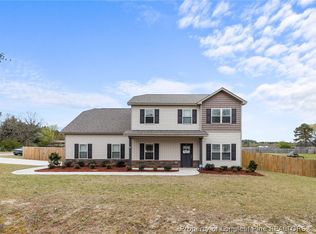Welcome to this charming 4 bedroom, 2.5 bathroom home in Lumber Bridge, NC. The house features new interior paint, a front covered porch, and a spacious great room with a cozy fireplace. The kitchen is equipped with stainless steel appliances and a large eating area, perfect for entertaining. Enjoy the privacy of the fenced backyard and relax on the large deck. The formal dining room boasts beautiful coffered ceilings, adding a touch of elegance to the space. Additional highlights include an electric log fireplace, a convenient laundry room on the first floor, a garage door with opener, and a flex area that can be used as an office. Don't miss out on this wonderful opportunity to make this house your new home!
This property is off market, which means it's not currently listed for sale or rent on Zillow. This may be different from what's available on other websites or public sources.

