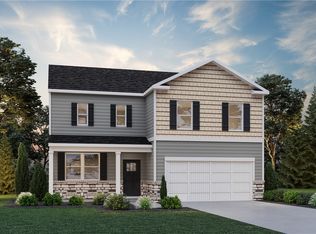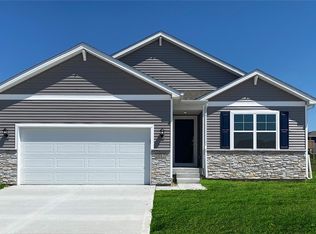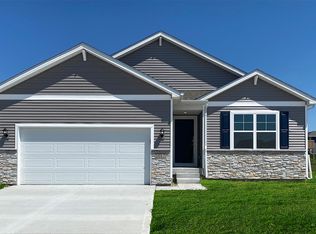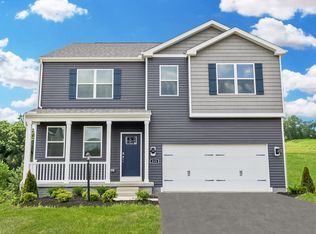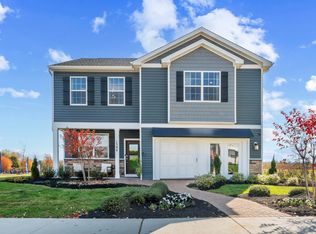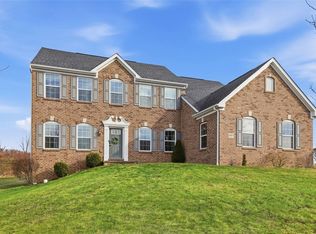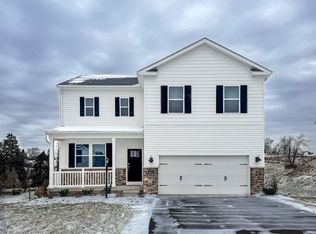1020 Lindsay Rd, Carnegie, PA 15106
What's special
- 180 days |
- 584 |
- 14 |
Zillow last checked: 8 hours ago
Listing updated: January 15, 2026 at 08:36am
David Bruckner 667-500-2488,
D.R. HORTON REALTY OF PA
Travel times
Schedule tour
Select your preferred tour type — either in-person or real-time video tour — then discuss available options with the builder representative you're connected with.
Facts & features
Interior
Bedrooms & bathrooms
- Bedrooms: 4
- Bathrooms: 3
- Full bathrooms: 2
- 1/2 bathrooms: 1
Primary bedroom
- Level: Upper
- Dimensions: 14x16
Bedroom 2
- Level: Upper
- Dimensions: 12x13
Bedroom 3
- Level: Upper
- Dimensions: 12x12
Bedroom 4
- Level: Upper
- Dimensions: 11x8+
Bonus room
- Level: Main
- Dimensions: 10x10
Family room
- Level: Main
- Dimensions: 23x12
Game room
- Level: Lower
- Dimensions: 34x13
Kitchen
- Level: Main
- Dimensions: 9x12+
Heating
- Forced Air, Gas
Cooling
- Central Air, Electric
Appliances
- Included: Some Gas Appliances, Dryer, Dishwasher, Disposal, Microwave, Refrigerator, Stove, Washer
Features
- Kitchen Island
- Flooring: Carpet, Vinyl
- Basement: Finished,Walk-Out Access
Interior area
- Total structure area: 2,154
- Total interior livable area: 2,154 sqft
Property
Parking
- Total spaces: 2
- Parking features: Attached, Garage, Garage Door Opener
- Has attached garage: Yes
Features
- Levels: Two
- Stories: 2
- Pool features: None
Lot
- Size: 7,143.84 Square Feet
- Dimensions: 121 x 58
Details
- Parcel number: 0100P00217000000
Construction
Type & style
- Home type: SingleFamily
- Architectural style: Two Story
- Property subtype: Single Family Residence
Materials
- Stone, Vinyl Siding
Condition
- New Construction
- New construction: Yes
- Year built: 2025
Details
- Builder name: D.R. Horton
- Warranty included: Yes
Utilities & green energy
- Sewer: Public Sewer
- Water: Public
Community & HOA
Community
- Subdivision: Cherry Meadows
HOA
- Has HOA: Yes
- HOA fee: $56 monthly
Location
- Region: Carnegie
Financial & listing details
- Price per square foot: $244/sqft
- Tax assessed value: $528,290
- Annual tax amount: $465
- Date on market: 7/22/2025
About the community

Source: DR Horton
1 home in this community
Available homes
| Listing | Price | Bed / bath | Status |
|---|---|---|---|
Current home: 1020 Lindsay Rd | $524,990 | 4 bed / 3 bath | Available |
Source: DR Horton
Contact builder

By pressing Contact builder, you agree that Zillow Group and other real estate professionals may call/text you about your inquiry, which may involve use of automated means and prerecorded/artificial voices and applies even if you are registered on a national or state Do Not Call list. You don't need to consent as a condition of buying any property, goods, or services. Message/data rates may apply. You also agree to our Terms of Use.
Learn how to advertise your homesEstimated market value
Not available
Estimated sales range
Not available
Not available
Price history
| Date | Event | Price |
|---|---|---|
| 1/15/2026 | Price change | $524,990-0.9%$244/sqft |
Source: | ||
| 1/12/2026 | Price change | $529,990+1%$246/sqft |
Source: | ||
| 10/20/2025 | Price change | $524,990-0.7%$244/sqft |
Source: | ||
| 9/16/2025 | Price change | $528,440+0%$245/sqft |
Source: | ||
| 7/22/2025 | Listed for sale | $528,290$245/sqft |
Source: | ||
Public tax history
| Year | Property taxes | Tax assessment |
|---|---|---|
| 2025 | $465 | $13,500 |
Find assessor info on the county website
Monthly payment
Neighborhood: 15106
Nearby schools
GreatSchools rating
- 5/10Chartiers Valley Intrmd SchoolGrades: 3-5Distance: 0.9 mi
- 5/10Chartiers Valley Middle SchoolGrades: 6-8Distance: 1.6 mi
- 6/10Chartiers Valley High SchoolGrades: 9-12Distance: 1.6 mi
Schools provided by the builder
- Elementary: Chartiers Valley Intermediate School
- Middle: Chartiers Valley Middle School
- High: Chartiers Valley High School
- District: Chartiers Valley School District
Source: DR Horton. This data may not be complete. We recommend contacting the local school district to confirm school assignments for this home.
