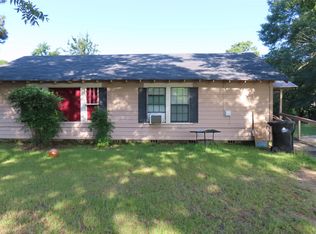Sold on 06/26/25
Price Unknown
1020 Machen Dr, Springhill, LA 71075
3beds
1,603sqft
Single Family Residence
Built in 1964
1 Acres Lot
$165,800 Zestimate®
$--/sqft
$1,343 Estimated rent
Home value
$165,800
Estimated sales range
Not available
$1,343/mo
Zestimate® history
Loading...
Owner options
Explore your selling options
What's special
Welcome to 1020 Machen Drive, a charming 3-bedroom, 2-bathroom home nestled in the heart of Springhill, Louisiana. This well-maintained residence offers 1,603 sq ft of comfortable living space on a spacious 1-acre corner lot. Built in 1964, the home features classic brick veneer siding and a convenient carport
Inside, you'll find a functional floor plan with ample natural light and cozy living areas. The central heating and cooling system ensures year-round comfort. The property is connected to city water and sewer services, with electricity and natural gas available. The lot dimensions are approximately 210 x 210 feet, providing plenty of outdoor space for gardening, recreation, or expansion.
Located just minutes from Springhill City Hall and within close proximity to essential amenities such as Walmart, Tractor Supply Co., banks, and grocery stores, this home offers both tranquility and convenience. Whether you're a first-time homebuyer or looking to downsize, 1020 Machen Drive presents an excellent opportunity to own a piece of Springhill
Zillow last checked: 8 hours ago
Listing updated: June 26, 2025 at 08:38am
Listed by:
Joshua Hanson 318-747-9300,
LARK Realty 318-747-9300
Bought with:
Amanda Hodges
Homesmart Realty South
Source: NTREIS,MLS#: 20925663
Facts & features
Interior
Bedrooms & bathrooms
- Bedrooms: 3
- Bathrooms: 2
- Full bathrooms: 2
Primary bedroom
- Level: First
- Dimensions: 0 x 0
Bedroom
- Level: First
- Dimensions: 0 x 0
Bedroom
- Level: First
- Dimensions: 0 x 0
Primary bathroom
- Level: First
- Dimensions: 0 x 0
Dining room
- Level: First
- Dimensions: 0 x 0
Other
- Level: First
- Dimensions: 0 x 0
Living room
- Level: First
- Dimensions: 0 x 0
Heating
- Central
Cooling
- Central Air
Appliances
- Included: Dishwasher, Electric Range
- Laundry: Laundry in Utility Room
Features
- High Speed Internet, Open Floorplan, Cable TV
- Flooring: Laminate
- Has basement: No
- Has fireplace: No
Interior area
- Total interior livable area: 1,603 sqft
Property
Parking
- Total spaces: 2
- Parking features: Attached Carport
- Carport spaces: 2
Features
- Levels: One
- Stories: 1
- Pool features: None
Lot
- Size: 1 Acres
Details
- Parcel number: 124392
Construction
Type & style
- Home type: SingleFamily
- Architectural style: Ranch,Detached
- Property subtype: Single Family Residence
Materials
- Brick
- Foundation: Slab
- Roof: Asphalt
Condition
- Year built: 1964
Utilities & green energy
- Sewer: Public Sewer
- Water: Public
- Utilities for property: Electricity Connected, Natural Gas Available, Sewer Available, Separate Meters, Water Available, Cable Available
Community & neighborhood
Location
- Region: Springhill
- Subdivision: none
Other
Other facts
- Listing terms: Assumable,Cash,Conventional,Contract,FHA,USDA Loan,VA Loan
- Road surface type: Asphalt
Price history
| Date | Event | Price |
|---|---|---|
| 6/26/2025 | Sold | -- |
Source: NTREIS #20925663 | ||
| 6/11/2025 | Pending sale | $165,000$103/sqft |
Source: NTREIS #20925663 | ||
| 5/23/2025 | Contingent | $165,000$103/sqft |
Source: NTREIS #20925663 | ||
| 5/12/2025 | Listed for sale | $165,000+29%$103/sqft |
Source: NTREIS #20925663 | ||
| 12/11/2023 | Sold | -- |
Source: Public Record | ||
Public tax history
| Year | Property taxes | Tax assessment |
|---|---|---|
| 2024 | $1,146 +807.4% | $9,530 +10% |
| 2023 | $126 -0.5% | $8,660 |
| 2022 | $127 +0% | $8,660 |
Find assessor info on the county website
Neighborhood: 71075
Nearby schools
GreatSchools rating
- 7/10Brown Upper Elementary SchoolGrades: 3-5Distance: 1.3 mi
- 4/10North Webster Junior High SchoolGrades: 6-8Distance: 7.2 mi
- 4/10North Webster High SchoolGrades: 9-12Distance: 1.2 mi
Schools provided by the listing agent
- Elementary: Webster PSB
- Middle: Webster PSB
- High: Webster PSB
- District: 42 School Dist #8
Source: NTREIS. This data may not be complete. We recommend contacting the local school district to confirm school assignments for this home.
