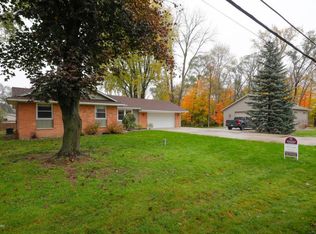Sold
$365,000
1020 Miller Rd, Plainwell, MI 49080
3beds
2,412sqft
Single Family Residence
Built in 1857
2.96 Acres Lot
$-- Zestimate®
$151/sqft
$1,031 Estimated rent
Home value
Not available
Estimated sales range
Not available
$1,031/mo
Zestimate® history
Loading...
Owner options
Explore your selling options
What's special
Step back in time with this stunning 1857 colonial-style farmhouse on 3 private acres! One of the oldest homes in the area and rich in character and charm, this home boasts original finishes throughout, 3 spacious bedrooms, 1.5 baths, and updated mechanicals including 200-amp service, a new furnace, and new A/C. The kitchen has been beautifully updated with new cabinets, counters, and appliances, and there is newer flooring and carpet throughout. Enjoy the private fenced backyard with a partially above-ground pool with its own deck and entertain with ease on the covered grilling patio! Past the garage is a chicken coop, firepit area, a massive 2-story barn, old brick silo, shed, and fully equipped workshop with electric, heat & A/C. Close to beautiful downtown Plainwell and easy access to shopping, grocery store, dining, and US 131. This home won't last long; schedule your showing today!
Zillow last checked: 8 hours ago
Listing updated: October 28, 2025 at 01:26pm
Listed by:
Missy A Alkema 269-806-1133,
M2 Real Estate Collective
Bought with:
Reuben C Mishler, 6501407096
CENTURY 21 C. Howard
Source: MichRIC,MLS#: 25038743
Facts & features
Interior
Bedrooms & bathrooms
- Bedrooms: 3
- Bathrooms: 2
- Full bathrooms: 1
- 1/2 bathrooms: 1
Heating
- Forced Air
Cooling
- Central Air
Appliances
- Included: Dryer, Oven, Range, Refrigerator, Washer, Water Softener Owned
- Laundry: In Basement, Lower Level
Features
- Ceiling Fan(s), Eat-in Kitchen, Pantry
- Flooring: Carpet, Ceramic Tile, Vinyl, Wood
- Windows: Bay/Bow, Garden Window
- Basement: Full
- Number of fireplaces: 1
- Fireplace features: Family Room
Interior area
- Total structure area: 2,412
- Total interior livable area: 2,412 sqft
- Finished area below ground: 0
Property
Parking
- Total spaces: 3
- Parking features: Garage Faces Front, Detached
- Garage spaces: 3
Features
- Stories: 2
- Has private pool: Yes
- Pool features: Above Ground
Lot
- Size: 2.96 Acres
- Dimensions: 359 x 359
- Features: Level, Wooded, Shrubs/Hedges
Details
- Additional structures: Shed(s), Barn(s), Stable(s)
- Parcel number: 0801902212
- Zoning description: C-2
Construction
Type & style
- Home type: SingleFamily
- Architectural style: Colonial,Farmhouse,Historic,Traditional
- Property subtype: Single Family Residence
Materials
- Aluminum Siding
- Roof: Shingle
Condition
- New construction: No
- Year built: 1857
Utilities & green energy
- Sewer: Septic Tank
- Water: Well
- Utilities for property: Natural Gas Available, Electricity Available, Natural Gas Connected
Community & neighborhood
Location
- Region: Plainwell
Other
Other facts
- Listing terms: Cash,FHA,VA Loan,USDA Loan,Conventional,Assumable
- Road surface type: Paved
Price history
| Date | Event | Price |
|---|---|---|
| 10/27/2025 | Sold | $365,000-2.7%$151/sqft |
Source: | ||
| 9/25/2025 | Pending sale | $375,000$155/sqft |
Source: | ||
| 9/8/2025 | Price change | $375,000-1.3%$155/sqft |
Source: | ||
| 8/23/2025 | Price change | $380,000-2.6%$158/sqft |
Source: | ||
| 8/9/2025 | Price change | $390,000-2.5%$162/sqft |
Source: | ||
Public tax history
| Year | Property taxes | Tax assessment |
|---|---|---|
| 2017 | -- | $131,100 +117.1% |
| 2016 | -- | $60,400 |
| 2015 | -- | $60,400 -5% |
Find assessor info on the county website
Neighborhood: 49080
Nearby schools
GreatSchools rating
- 5/10Starr Elementary SchoolGrades: PK-5Distance: 1.5 mi
- 5/10Plainwell Middle SchoolGrades: 6-8Distance: 1.6 mi
- 8/10Plainwell High SchoolGrades: 9-12Distance: 1.7 mi
Get pre-qualified for a loan
At Zillow Home Loans, we can pre-qualify you in as little as 5 minutes with no impact to your credit score.An equal housing lender. NMLS #10287.
