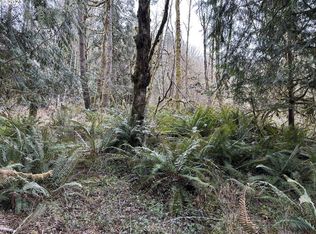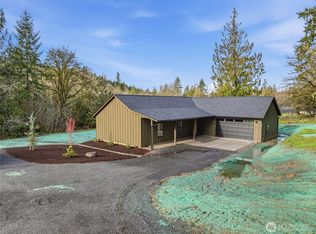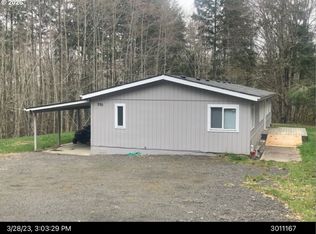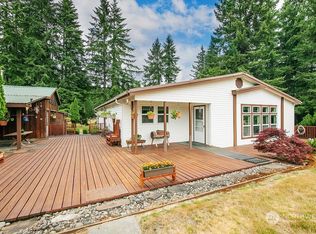Sold
Listed by:
Erica L. Rodman,
Woodland Real Estate LLC
Bought with: ZNonMember-Office-MLS
$575,000
1020 Paine Road, Castle Rock, WA 98611
3beds
2,236sqft
Single Family Residence
Built in 1935
2.68 Acres Lot
$589,100 Zestimate®
$257/sqft
$2,376 Estimated rent
Home value
$589,100
$560,000 - $619,000
$2,376/mo
Zestimate® history
Loading...
Owner options
Explore your selling options
What's special
Enchanting! Creek-side cabin straight out of a dream! Welcoming covered front porch ushers you in. Big hearth stone fireplace in living rm. Kitchen is light abundant w/nook to enjoy morning coffee. Utility/mud porch+pantry. Primary on main. Cute as a button bedrms upstairs w/1/2 bath. New LVP flooring on main lvl & Doug Fir flrs upstairs. Clean & dry unfinished bsmt; great for extra storage. Seller is open to including furnishings. Paved circular drive. Oversized 2 bay 26'x 32' stick-built garage (ADU Potential!), 16'x24' shop, 16'x12' covered storage & 3-stall 36'x30' barn. Comcast internet. Pasture area so bring your animals. Sprinkler system. Fruit trees & room to garden. Super quiet country road. Creek runs right through the property!
Zillow last checked: 8 hours ago
Listing updated: August 17, 2025 at 04:04am
Listed by:
Erica L. Rodman,
Woodland Real Estate LLC
Bought with:
Non Member ZDefault
ZNonMember-Office-MLS
Source: NWMLS,MLS#: 2384931
Facts & features
Interior
Bedrooms & bathrooms
- Bedrooms: 3
- Bathrooms: 2
- 3/4 bathrooms: 1
- 1/2 bathrooms: 1
- Main level bathrooms: 1
- Main level bedrooms: 1
Primary bedroom
- Level: Main
Bathroom three quarter
- Level: Main
Dining room
- Level: Main
Entry hall
- Level: Main
Kitchen with eating space
- Level: Main
Living room
- Level: Main
Utility room
- Level: Main
Heating
- Fireplace, Forced Air, Heat Pump, Electric, Propane
Cooling
- Forced Air, Heat Pump
Appliances
- Included: Dishwasher(s), Dryer(s), Refrigerator(s), Stove(s)/Range(s), Washer(s), Water Heater: Electric, Water Heater Location: Basement
Features
- Dining Room
- Flooring: Softwood, Vinyl, Vinyl Plank
- Windows: Double Pane/Storm Window
- Basement: Unfinished
- Number of fireplaces: 1
- Fireplace features: See Remarks, Lower Level: 1, Fireplace
Interior area
- Total structure area: 2,236
- Total interior livable area: 2,236 sqft
Property
Parking
- Total spaces: 5
- Parking features: Driveway, Detached Garage, RV Parking
- Garage spaces: 5
Accessibility
- Accessibility features: Accessible Central Living Area
Features
- Levels: Two
- Stories: 2
- Entry location: Main
- Patio & porch: Double Pane/Storm Window, Dining Room, Fireplace, Water Heater
- Has spa: Yes
- Has view: Yes
- View description: Territorial
- Waterfront features: Creek
Lot
- Size: 2.68 Acres
- Features: Paved, High Speed Internet, Hot Tub/Spa, Outbuildings, Propane, RV Parking, Shop, Sprinkler System
- Topography: Level
- Residential vegetation: Fruit Trees
Details
- Parcel number: WG2803002
- Zoning: UZ
- Zoning description: Jurisdiction: County
- Special conditions: Standard
Construction
Type & style
- Home type: SingleFamily
- Architectural style: Cabin
- Property subtype: Single Family Residence
Materials
- Log, Wood Siding
- Foundation: Poured Concrete
- Roof: Composition
Condition
- Good
- Year built: 1935
- Major remodel year: 1935
Utilities & green energy
- Electric: Company: Cowlitz PUD
- Sewer: Septic Tank
- Water: Community
- Utilities for property: Comcast, Comcast
Community & neighborhood
Location
- Region: Castle Rock
- Subdivision: Silverlake
Other
Other facts
- Listing terms: Cash Out,Conventional,Farm Home Loan,VA Loan
- Cumulative days on market: 18 days
Price history
| Date | Event | Price |
|---|---|---|
| 7/17/2025 | Sold | $575,000-1.7%$257/sqft |
Source: | ||
| 6/20/2025 | Pending sale | $585,000$262/sqft |
Source: | ||
| 6/6/2025 | Listed for sale | $585,000$262/sqft |
Source: | ||
| 6/3/2025 | Pending sale | $585,000$262/sqft |
Source: | ||
| 5/30/2025 | Listed for sale | $585,000+18.7%$262/sqft |
Source: | ||
Public tax history
| Year | Property taxes | Tax assessment |
|---|---|---|
| 2024 | $3,657 +13% | $408,160 +3.1% |
| 2023 | $3,237 -9.8% | $395,930 -12.3% |
| 2022 | $3,590 | $451,380 +18.2% |
Find assessor info on the county website
Neighborhood: 98611
Nearby schools
GreatSchools rating
- 4/10Toutle Lake Elementary SchoolGrades: K-6Distance: 3.7 mi
- 3/10Toutle Lake High SchoolGrades: 7-12Distance: 3.7 mi
Schools provided by the listing agent
- Elementary: Toutle Lake Elem
- Middle: Toutle Lake High
- High: Toutle Lake High
Source: NWMLS. This data may not be complete. We recommend contacting the local school district to confirm school assignments for this home.
Get pre-qualified for a loan
At Zillow Home Loans, we can pre-qualify you in as little as 5 minutes with no impact to your credit score.An equal housing lender. NMLS #10287.



