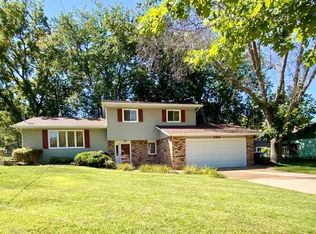Closed
$300,000
1020 Pioneer Rd, Red Wing, MN 55066
3beds
1,824sqft
Single Family Residence
Built in 1977
10,018.8 Square Feet Lot
$312,300 Zestimate®
$164/sqft
$2,139 Estimated rent
Home value
$312,300
$297,000 - $328,000
$2,139/mo
Zestimate® history
Loading...
Owner options
Explore your selling options
What's special
This beautifully updated ranch style home is located near the Middle School in Red Wing. The Main Level of the home features an open floor plan between the Living Room, Dining Area and the Kitchen. There are 2 Bedrooms and a Full Bath on the Main Level as well as a Deck that overlooks the Fenced in Backyard. The Lower Level has a Large Family Room with Access to the Lower Level Deck and Backyard. There is a Bedroom and a 1/2 Bath on this level as well as a Laundry and Utility Room. You can access the Attached 2 Car Garage from the Kitchen. The Garage is Heated and Insulated. There is Storage Shed in the Backyard that is perfect for keeping all of your outdoor tools and supplies in. Numerous updates throughout the home including new flooring throughout most of the main level, new lighting in Living Room and Family Room and many of the windows have been replaced within the last 5 years. New Kitchen Appliances in 2019. Near Schools, Parks and Paved Trails.
Zillow last checked: 8 hours ago
Listing updated: November 30, 2024 at 11:37pm
Listed by:
John R. Rohan 651-388-1995,
Keller Williams Preferred Realty,
Isaac Rohan 651-301-9084
Bought with:
Daniel McPherson
Edina Realty, Inc.
Source: NorthstarMLS as distributed by MLS GRID,MLS#: 6433575
Facts & features
Interior
Bedrooms & bathrooms
- Bedrooms: 3
- Bathrooms: 2
- Full bathrooms: 1
- 1/2 bathrooms: 1
Bedroom 1
- Level: Main
- Area: 143 Square Feet
- Dimensions: 13 x 11
Bedroom 2
- Level: Main
- Area: 110 Square Feet
- Dimensions: 11 x 10
Bedroom 3
- Level: Lower
- Area: 99 Square Feet
- Dimensions: 11 x 9
Deck
- Level: Main
- Area: 231 Square Feet
- Dimensions: 21 x 11
Deck
- Level: Lower
- Area: 200 Square Feet
- Dimensions: 20 x 10
Dining room
- Level: Main
- Area: 80 Square Feet
- Dimensions: 10 x 8
Family room
- Level: Lower
- Area: 374 Square Feet
- Dimensions: 22 x 17
Kitchen
- Level: Main
- Area: 90 Square Feet
- Dimensions: 10 x 9
Laundry
- Level: Lower
- Area: 165 Square Feet
- Dimensions: 15 x 11
Living room
- Level: Main
- Area: 216 Square Feet
- Dimensions: 18 x 12
Heating
- Forced Air
Cooling
- Central Air
Features
- Basement: Finished,Full,Walk-Out Access
- Number of fireplaces: 1
- Fireplace features: Electric, Living Room
Interior area
- Total structure area: 1,824
- Total interior livable area: 1,824 sqft
- Finished area above ground: 912
- Finished area below ground: 730
Property
Parking
- Total spaces: 2
- Parking features: Attached, Concrete, Heated Garage, Insulated Garage
- Attached garage spaces: 2
- Details: Garage Dimensions (22 x 20)
Accessibility
- Accessibility features: None
Features
- Levels: One
- Stories: 1
- Patio & porch: Deck
- Fencing: Full,Privacy,Wood
Lot
- Size: 10,018 sqft
- Dimensions: 77 / 83 x 116 / 136
- Features: Irregular Lot
- Topography: Level,Sloped
Details
- Additional structures: Storage Shed
- Foundation area: 912
- Parcel number: 552150090
- Zoning description: Residential-Single Family
Construction
Type & style
- Home type: SingleFamily
- Property subtype: Single Family Residence
Materials
- Wood Siding
- Roof: Age 8 Years or Less,Asphalt,Pitched
Condition
- Age of Property: 47
- New construction: No
- Year built: 1977
Utilities & green energy
- Electric: Circuit Breakers, Power Company: Xcel Energy
- Gas: Natural Gas
- Sewer: City Sewer/Connected
- Water: City Water/Connected
Community & neighborhood
Location
- Region: Red Wing
- Subdivision: Glenview 2nd Add
HOA & financial
HOA
- Has HOA: No
Other
Other facts
- Road surface type: Paved
Price history
| Date | Event | Price |
|---|---|---|
| 11/30/2023 | Sold | $300,000+11.1%$164/sqft |
Source: | ||
| 11/2/2023 | Pending sale | $270,000$148/sqft |
Source: | ||
| 10/21/2023 | Listed for sale | $270,000+66.7%$148/sqft |
Source: | ||
| 11/24/2004 | Sold | $162,000$89/sqft |
Source: Public Record Report a problem | ||
Public tax history
| Year | Property taxes | Tax assessment |
|---|---|---|
| 2024 | $2,848 +7% | $204,913 -6.3% |
| 2023 | $2,662 +8.3% | $218,700 +3.3% |
| 2022 | $2,458 +7.3% | $211,700 +16.3% |
Find assessor info on the county website
Neighborhood: 55066
Nearby schools
GreatSchools rating
- 5/10Twin Bluff Middle SchoolGrades: 5-7Distance: 0.3 mi
- 7/10Red Wing Senior High SchoolGrades: 8-12Distance: 1.4 mi
- NASunnyside Elementary SchoolGrades: K-1Distance: 0.5 mi
Get a cash offer in 3 minutes
Find out how much your home could sell for in as little as 3 minutes with a no-obligation cash offer.
Estimated market value$312,300
Get a cash offer in 3 minutes
Find out how much your home could sell for in as little as 3 minutes with a no-obligation cash offer.
Estimated market value
$312,300
