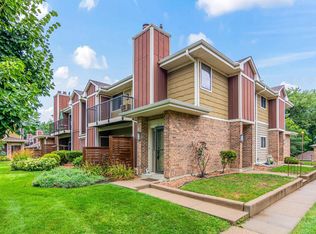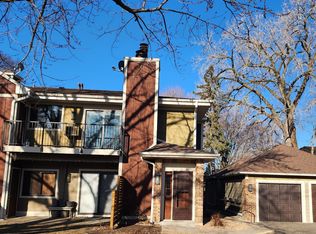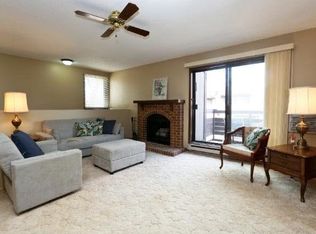Closed
$309,000
1020 Rae Dr APT 2, Richfield, MN 55423
3beds
1,262sqft
Condominium
Built in 1980
-- sqft lot
$307,900 Zestimate®
$245/sqft
$1,841 Estimated rent
Home value
$307,900
$283,000 - $336,000
$1,841/mo
Zestimate® history
Loading...
Owner options
Explore your selling options
What's special
Ever dreamed of finding that perfect single-level home smack dab in the heart of everything? Picture this: sun-drenched rooms adorned with chic, contemporary vibes that just scream "home." And oh, let me tell you about the kitchen – it's a chef's dream with sleek granite countertops, an extra deep sink, nifty corner storage, a spacious island, and shiny new stainless steel appliances.
But wait, there's more! The bathrooms got a modern makeover with stylish vanities and lights, and the dining room? It's a haven with built-ins that are like a secret storage paradise for your glassware and collections. And let's talk lighting – this place is a glow-up haven with plenty of recessed lights, and get this, some are dimmable for that perfect ambiance. This home can be yours TODAY!
And the crown jewel? Crown molding with accent lighting that comes to life when the sun sets, giving the whole place a seriously cool vibe. Oh, did I mention the beautiful hardwood floors? See it TODAY!
Zillow last checked: 8 hours ago
Listing updated: May 24, 2025 at 11:37pm
Listed by:
Marzena M Melby 612-267-6798,
Coldwell Banker Realty
Bought with:
Rachel Blinsmon
RE/MAX Results
Source: NorthstarMLS as distributed by MLS GRID,MLS#: 6506963
Facts & features
Interior
Bedrooms & bathrooms
- Bedrooms: 3
- Bathrooms: 2
- Full bathrooms: 1
- 3/4 bathrooms: 1
Bedroom 1
- Level: Main
- Area: 159 Square Feet
- Dimensions: 15 x 10.6
Bedroom 2
- Level: Main
- Area: 90 Square Feet
- Dimensions: 11.25 x 8
Bedroom 3
- Level: Main
- Area: 76.38 Square Feet
- Dimensions: 11.75 x 6.5
Dining room
- Level: Main
- Area: 114 Square Feet
- Dimensions: 12 x 9.5
Kitchen
- Level: Main
- Area: 100.63 Square Feet
- Dimensions: 11.5 x 8.75
Laundry
- Level: Main
- Area: 51.6 Square Feet
- Dimensions: 8.6 x 6
Living room
- Level: Main
- Area: 154.88 Square Feet
- Dimensions: 14.75 x10.5
Storage
- Level: Main
- Area: 24 Square Feet
- Dimensions: 6 x 4
Walk in closet
- Level: Main
- Area: 61.25 Square Feet
- Dimensions: 8.75 x 7
Heating
- Baseboard
Cooling
- Wall Unit(s)
Appliances
- Included: Dishwasher, Disposal, Dryer, Electric Water Heater, Microwave, Range, Refrigerator, Stainless Steel Appliance(s), Washer
Features
- Basement: Crawl Space
- Number of fireplaces: 1
- Fireplace features: Wood Burning
Interior area
- Total structure area: 1,262
- Total interior livable area: 1,262 sqft
- Finished area above ground: 1,262
- Finished area below ground: 0
Property
Parking
- Total spaces: 1
- Parking features: Detached, Concrete
- Garage spaces: 1
Accessibility
- Accessibility features: None
Features
- Levels: One
- Stories: 1
- Patio & porch: Patio
Lot
- Size: 5.86 Acres
Details
- Foundation area: 1262
- Parcel number: 2802824140063
- Zoning description: Residential-Multi-Family
Construction
Type & style
- Home type: Condo
- Property subtype: Condominium
- Attached to another structure: Yes
Materials
- Brick/Stone, Engineered Wood, Block
Condition
- Age of Property: 45
- New construction: No
- Year built: 1980
Utilities & green energy
- Gas: Electric
- Sewer: City Sewer/Connected
- Water: City Water/Connected
Community & neighborhood
Security
- Security features: Fire Sprinkler System, Security Lights
Location
- Region: Richfield
- Subdivision: Wood Lake Village
HOA & financial
HOA
- Has HOA: Yes
- HOA fee: $437 monthly
- Amenities included: Fire Sprinkler System, Security Lighting
- Services included: Maintenance Structure, Lawn Care, Maintenance Grounds, Professional Mgmt, Trash, Snow Removal, Water
- Association name: Westport Properties
- Association phone: 952-465-3600
Price history
| Date | Event | Price |
|---|---|---|
| 5/24/2024 | Sold | $309,000-1.6%$245/sqft |
Source: | ||
| 5/6/2024 | Pending sale | $314,000$249/sqft |
Source: | ||
| 4/5/2024 | Price change | $314,000-1.6%$249/sqft |
Source: | ||
| 3/20/2024 | Price change | $319,000-1.8%$253/sqft |
Source: | ||
| 2/16/2024 | Listed for sale | $325,000+62.5%$258/sqft |
Source: | ||
Public tax history
| Year | Property taxes | Tax assessment |
|---|---|---|
| 2025 | $2,950 +2.4% | $261,100 +15.5% |
| 2024 | $2,881 +5.7% | $226,100 +1.3% |
| 2023 | $2,726 +5.8% | $223,100 +0.5% |
Find assessor info on the county website
Neighborhood: 55423
Nearby schools
GreatSchools rating
- 7/10Sheridan Hills Elementary SchoolGrades: PK-5Distance: 1 mi
- 4/10Richfield Middle SchoolGrades: 6-8Distance: 1.3 mi
- 5/10Richfield Senior High SchoolGrades: 9-12Distance: 0.7 mi

Get pre-qualified for a loan
At Zillow Home Loans, we can pre-qualify you in as little as 5 minutes with no impact to your credit score.An equal housing lender. NMLS #10287.
Sell for more on Zillow
Get a free Zillow Showcase℠ listing and you could sell for .
$307,900
2% more+ $6,158
With Zillow Showcase(estimated)
$314,058


