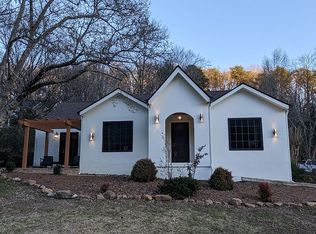Welcome to 1020 Reads Lake Rd, a grand custom home situated on 3.72 acres. A long private driveway leads up to the home, past wooded land and stunning views of Signal Mountain. Inside, the copious living space includes a formal dining room, cozy kitchen, butler's pantry, sunroom, central living room, and family room with a gorgeous stone fireplace. The expansive floor plan provides ideal entertaining space for hosting friends and family. The spacious master suite is located on the first floor, while upstairs there are two oversized bedrooms and a finished bonus room for additional flex space. This property also offers an abundance of outdoor living space featuring a large patio, a spacious lawn surrounded by landscaping designed by a master gardener, a koi pond, and an outbuilding for storage. Located just minutes from Hwy 27 access, this home is an easy drive from downtown Chattanooga and Hixson alike. An additional 2.20 acres on the property is being sold separately, but can be purchased in combination with the home for a package price of $500,000. With the additional acreage, horses or other farm animals could be kept on the property. If you are looking for a private home with a convenient location, look no further. Schedule your private showing today!
This property is off market, which means it's not currently listed for sale or rent on Zillow. This may be different from what's available on other websites or public sources.
