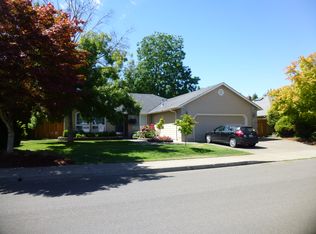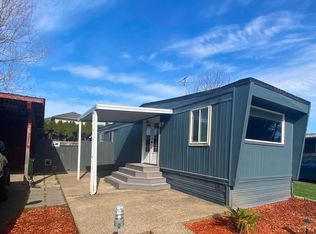Sold
$549,900
1020 Ridgepoint St NE, Keizer, OR 97303
4beds
2,011sqft
Residential, Single Family Residence
Built in 1991
7,405.2 Square Feet Lot
$552,200 Zestimate®
$273/sqft
$2,682 Estimated rent
Home value
$552,200
$508,000 - $602,000
$2,682/mo
Zestimate® history
Loading...
Owner options
Explore your selling options
What's special
Welcome home! Beautifully updated home in The Meadows, is move-in ready. Upgraded LVP flooring throughout the main level, vaulted entry and living room leads to open contemporary kitchen w/quartz counters, custom backsplash, SS appliances, soft close drawers and cabinets, live edge shelves & large island. Primary bedroom upstairs w/huge walk-in closet, soaking tub, tile floors. Backyard has new fence and planters, pergola covered Trex deck and beautiful new paver patio w/fire pit. Garage also has custom built-in workbench, that stays! This is a must see home in a fabulous Keizer neighborhood.
Zillow last checked: 8 hours ago
Listing updated: April 30, 2025 at 05:57am
Listed by:
Angie Machado 503-692-5000,
A Group Real Estate,
Amy Savage 503-709-8039,
A Group Real Estate
Bought with:
Brian McVay, 980100002
HomeSmart Realty Group
Source: RMLS (OR),MLS#: 264891505
Facts & features
Interior
Bedrooms & bathrooms
- Bedrooms: 4
- Bathrooms: 2
- Full bathrooms: 2
- Main level bathrooms: 1
Primary bedroom
- Features: Ceiling Fan, Double Sinks, Ensuite, Quartz, Soaking Tub, Tile Floor, Walkin Closet, Walkin Shower, Wallto Wall Carpet
- Level: Upper
- Area: 224
- Dimensions: 16 x 14
Bedroom 2
- Features: Closet, Vinyl Floor
- Level: Main
- Area: 120
- Dimensions: 12 x 10
Bedroom 3
- Features: Closet, Vinyl Floor
- Level: Main
- Area: 132
- Dimensions: 12 x 11
Bedroom 4
- Features: Closet, Vinyl Floor
- Level: Main
- Area: 143
- Dimensions: 11 x 13
Dining room
- Features: Vaulted Ceiling, Vinyl Floor
- Level: Main
- Area: 132
- Dimensions: 12 x 11
Kitchen
- Features: Dishwasher, Island, Microwave, Free Standing Range, Free Standing Refrigerator, Quartz, Vinyl Floor
- Level: Main
- Area: 156
- Width: 13
Living room
- Features: Bay Window, Ceiling Fan, Vaulted Ceiling, Vinyl Floor
- Level: Main
- Area: 270
- Dimensions: 18 x 15
Heating
- Forced Air
Cooling
- Central Air
Appliances
- Included: Dishwasher, Disposal, Free-Standing Range, Free-Standing Refrigerator, Microwave, Stainless Steel Appliance(s), Water Softener, Gas Water Heater
- Laundry: Laundry Room
Features
- Ceiling Fan(s), High Ceilings, High Speed Internet, Quartz, Soaking Tub, Vaulted Ceiling(s), Closet, Kitchen Dining Room Combo, Kitchen Island, Double Vanity, Walk-In Closet(s), Walkin Shower
- Flooring: Tile, Wall to Wall Carpet, Vinyl
- Doors: Sliding Doors
- Windows: Double Pane Windows, Vinyl Frames, Bay Window(s)
- Basement: Crawl Space
Interior area
- Total structure area: 2,011
- Total interior livable area: 2,011 sqft
Property
Parking
- Total spaces: 2
- Parking features: Driveway, On Street, Garage Door Opener, Attached
- Attached garage spaces: 2
- Has uncovered spaces: Yes
Features
- Levels: Two
- Stories: 2
- Patio & porch: Covered Deck, Deck, Patio
- Exterior features: Fire Pit, Raised Beds, Yard
- Fencing: Fenced
Lot
- Size: 7,405 sqft
- Dimensions: 75 x 100
- Features: Level, Sprinkler, SqFt 7000 to 9999
Details
- Additional structures: ToolShed
- Parcel number: 555226
Construction
Type & style
- Home type: SingleFamily
- Property subtype: Residential, Single Family Residence
Materials
- Brick, Lap Siding, Vinyl Siding
- Roof: Composition
Condition
- Resale
- New construction: No
- Year built: 1991
Utilities & green energy
- Gas: Gas
- Sewer: Public Sewer
- Water: Public
Community & neighborhood
Security
- Security features: Entry
Location
- Region: Keizer
- Subdivision: The Meados, Phase 2
HOA & financial
HOA
- Has HOA: Yes
- HOA fee: $75 annually
Other
Other facts
- Listing terms: Cash,Conventional,FHA,VA Loan
- Road surface type: Paved
Price history
| Date | Event | Price |
|---|---|---|
| 4/30/2025 | Sold | $549,900$273/sqft |
Source: | ||
| 3/23/2025 | Pending sale | $549,900$273/sqft |
Source: | ||
| 3/4/2025 | Listed for sale | $549,900+17%$273/sqft |
Source: | ||
| 5/10/2021 | Sold | $470,000+41.1%$234/sqft |
Source: | ||
| 5/8/2019 | Sold | $332,990$166/sqft |
Source: Public Record Report a problem | ||
Public tax history
| Year | Property taxes | Tax assessment |
|---|---|---|
| 2025 | $5,580 +3.4% | $325,920 +3% |
| 2024 | $5,394 +4.6% | $316,430 +6.1% |
| 2023 | $5,157 +3% | $298,280 |
Find assessor info on the county website
Neighborhood: 97303
Nearby schools
GreatSchools rating
- 3/10Clear Lake Elementary SchoolGrades: K-5Distance: 0.4 mi
- 3/10Whiteaker Middle SchoolGrades: 6-8Distance: 1.1 mi
- 4/10Mcnary High SchoolGrades: 9-12Distance: 1.6 mi
Schools provided by the listing agent
- Elementary: Clear Lake
- Middle: Whiteaker
- High: Mcnary
Source: RMLS (OR). This data may not be complete. We recommend contacting the local school district to confirm school assignments for this home.
Get a cash offer in 3 minutes
Find out how much your home could sell for in as little as 3 minutes with a no-obligation cash offer.
Estimated market value$552,200
Get a cash offer in 3 minutes
Find out how much your home could sell for in as little as 3 minutes with a no-obligation cash offer.
Estimated market value
$552,200

