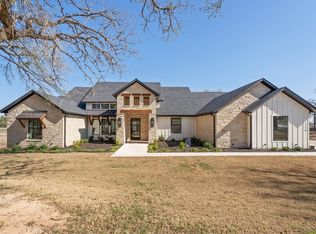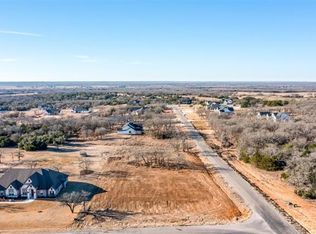Sold
Price Unknown
1020 Sky Rd, Weatherford, TX 76087
4beds
2,715sqft
Single Family Residence
Built in 2021
2.03 Acres Lot
$707,300 Zestimate®
$--/sqft
$3,547 Estimated rent
Home value
$707,300
$658,000 - $764,000
$3,547/mo
Zestimate® history
Loading...
Owner options
Explore your selling options
What's special
Nestled on 2 serene acres in the highly sought-after Eagle Bluff neighborhood and acclaimed Brock ISD, this stunning one story, four bedroom, 2.5 bath custom home offers luxury, functionality, and space. A true showstopper with a three car oversized garage featuring 8’ garage doors, 10’ ceilings, insulated walls, and polyaspartic coated floors ideal for storage, vehicles, or hobbies. Inside, you’ll find a thoughtfully designed open floor plan with a dedicated media room and high end finishes throughout. Tile flooring that mimics wide wood planks runs through the home, complemented by stained beams in the office, living, kitchen, and primary suite. Black Andersen windows inside and out create a sleek modern aesthetic, while solid core doors and additional insulation in the media room provide sound privacy. Custom cabinetry enhances every space his and hers built-ins in the primary closet, automatic lights in all closets and pantry, large kitchen drawers for deep storage, and built ins in the living room, pantry, and laundry room. Enjoy under and over cabinet lighting in the kitchen, Whirlpool appliances including a double oven, walk in showers, and raised clothing bars to prevent drag. Technology and efficiency upgrades include spray foam insulation at the attic roof, pre wiring for cameras and CAT6 Ethernet, wireless roller shades in the primary and media rooms, a hall closet with plug for robotic vacuum storage, and pre run electric for landscape lighting, pool equipment, a shop (100 amp), and tree lighting. A propane hookup is ready for your future outdoor kitchen, and septic has been smartly routed to allow for a future pool. The home also features 8” interior exterior doors, stained tongue and groove pine porch ceilings, and upgraded Romabio masonry paint. Additional sprinkler zones add to the convenience of this immaculate, move in ready home built for both everyday living and future dreams
Zillow last checked: 8 hours ago
Listing updated: August 24, 2025 at 07:06am
Listed by:
Janae Alvarez 0635648 972-724-4995,
Weichert, REALTORS - The Legac 972-724-4995
Bought with:
Janae Alvarez
Weichert, REALTORS - The Legac
Source: NTREIS,MLS#: 20951191
Facts & features
Interior
Bedrooms & bathrooms
- Bedrooms: 4
- Bathrooms: 3
- Full bathrooms: 2
- 1/2 bathrooms: 1
Primary bedroom
- Features: Ceiling Fan(s), Double Vanity, En Suite Bathroom, Separate Shower, Walk-In Closet(s)
- Level: First
- Dimensions: 17 x 14
Bedroom
- Features: Ceiling Fan(s)
- Level: First
- Dimensions: 11 x 15
Bedroom
- Level: First
- Dimensions: 12 x 10
Bedroom
- Level: First
- Dimensions: 12 x 11
Primary bathroom
- Features: Built-in Features, Dual Sinks, Double Vanity, En Suite Bathroom, Stone Counters, Separate Shower
- Level: First
- Dimensions: 13 x 14
Breakfast room nook
- Features: Eat-in Kitchen, Kitchen Island, Pantry
- Level: First
- Dimensions: 12 x 13
Other
- Features: Built-in Features, Stone Counters
- Level: First
- Dimensions: 8 x 9
Half bath
- Level: First
- Dimensions: 6 x 5
Kitchen
- Features: Built-in Features, Eat-in Kitchen, Kitchen Island, Pantry, Stone Counters
- Level: First
- Dimensions: 11 x 11
Laundry
- Features: Built-in Features, Closet, Solid Surface Counters
- Level: First
- Dimensions: 13 x 9
Living room
- Features: Built-in Features, Ceiling Fan(s), Fireplace
- Level: First
- Dimensions: 18 x 21
Media room
- Level: First
- Dimensions: 17 x 13
Office
- Features: Ceiling Fan(s)
- Level: First
- Dimensions: 11 x 11
Heating
- Electric, Fireplace(s)
Cooling
- Electric
Appliances
- Included: Some Gas Appliances, Built-In Gas Range, Dishwasher, Electric Oven, Electric Water Heater, Gas Cooktop, Disposal, Plumbed For Gas, Water Softener
- Laundry: Washer Hookup, Electric Dryer Hookup, Laundry in Utility Room
Features
- Decorative/Designer Lighting Fixtures, Eat-in Kitchen, High Speed Internet, Kitchen Island, Open Floorplan, Pantry, Smart Home, Cable TV, Wired for Sound
- Flooring: Ceramic Tile, Tile
- Has basement: No
- Number of fireplaces: 1
- Fireplace features: Gas, Gas Starter, Living Room
Interior area
- Total interior livable area: 2,715 sqft
Property
Parking
- Total spaces: 3
- Parking features: Covered, Door-Multi, Door-Single, Driveway, Garage, Garage Door Opener, Inside Entrance, Kitchen Level, Garage Faces Side
- Attached garage spaces: 3
- Has uncovered spaces: Yes
Features
- Levels: One
- Stories: 1
- Patio & porch: Covered
- Exterior features: Awning(s)
- Pool features: None
Lot
- Size: 2.03 Acres
- Features: Acreage, Back Yard, Lawn, Landscaped, Many Trees, Subdivision, Sprinkler System
Details
- Parcel number: R000113927
Construction
Type & style
- Home type: SingleFamily
- Architectural style: Traditional,Detached
- Property subtype: Single Family Residence
Materials
- Board & Batten Siding, Brick
- Foundation: Slab
- Roof: Composition
Condition
- Year built: 2021
Utilities & green energy
- Sewer: Aerobic Septic
- Water: Well
- Utilities for property: Propane, Septic Available, Water Available, Cable Available
Community & neighborhood
Security
- Security features: Security System Owned, Smoke Detector(s)
Location
- Region: Weatherford
- Subdivision: Eagles Bluff Ph 4
HOA & financial
HOA
- Has HOA: Yes
- HOA fee: $715 annually
- Services included: Association Management
- Association name: Secure Association Management
- Association phone: 940-497-7328
Other
Other facts
- Listing terms: Cash,Conventional,FHA,VA Loan
Price history
| Date | Event | Price |
|---|---|---|
| 8/22/2025 | Sold | -- |
Source: NTREIS #20951191 Report a problem | ||
| 7/28/2025 | Pending sale | $764,900$282/sqft |
Source: NTREIS #20951191 Report a problem | ||
| 7/15/2025 | Contingent | $764,900$282/sqft |
Source: NTREIS #20951191 Report a problem | ||
| 7/1/2025 | Price change | $764,900-1.3%$282/sqft |
Source: NTREIS #20951191 Report a problem | ||
| 6/22/2025 | Price change | $774,900-1.3%$285/sqft |
Source: NTREIS #20951191 Report a problem | ||
Public tax history
Tax history is unavailable.
Neighborhood: 76087
Nearby schools
GreatSchools rating
- NABrock Elementary SchoolGrades: PK-2Distance: 3.2 mi
- 8/10Brock Junior High SchoolGrades: 6-8Distance: 4.3 mi
- 8/10Brock High SchoolGrades: 9-12Distance: 3.2 mi
Schools provided by the listing agent
- Elementary: Brock
- Middle: Brock
- High: Brock
- District: Brock ISD
Source: NTREIS. This data may not be complete. We recommend contacting the local school district to confirm school assignments for this home.
Get a cash offer in 3 minutes
Find out how much your home could sell for in as little as 3 minutes with a no-obligation cash offer.
Estimated market value$707,300
Get a cash offer in 3 minutes
Find out how much your home could sell for in as little as 3 minutes with a no-obligation cash offer.
Estimated market value
$707,300

