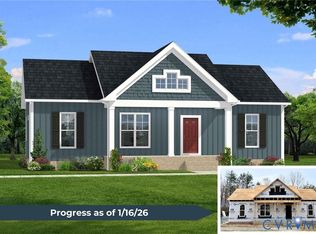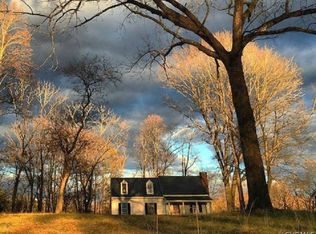Sold for $510,000
$510,000
1020 Social Hall Rd, Buckingham, VA 23123
3beds
1,500sqft
Single Family Residence
Built in 2025
10 Acres Lot
$518,100 Zestimate®
$340/sqft
$2,227 Estimated rent
Home value
$518,100
Estimated sales range
Not available
$2,227/mo
Zestimate® history
Loading...
Owner options
Explore your selling options
What's special
Stunning New Construction Home on 10 Acres! If the farm life is calling then bring your horses and animals and enjoy the peaceful and serene location on Social Hall Road. This stunning 3 Bedroom, 2 Bath home with 2-car garage features a large inviting front porch with incredible wood detailed ceilings, beautiful board and batten vinyl and cedar columns welcome you home. Home features energy efficient HVAC, luxury vinyl plank floors, quartz, upgraded soft close cabinetry, all stainless-steel appliances, tiled baths, upgraded lighting and other careful crafted details. Enjoy the spacious back deck for gatherings while you look out over your beautiful flat property. Come see luxury in Buckingham and be ready to call 1020 Social Hall Road your new home.
Zillow last checked: 8 hours ago
Listing updated: June 02, 2025 at 04:42pm
Listed by:
Barbara Gail Terzakos 561-213-0039 barbara.terzakos@pinnaclerealestate.net,
Mark A. Dalton & Co., Inc.
Bought with:
Barbara Gail Terzakos, 0225241335
Mark A. Dalton & Co., Inc.
Source: LMLS,MLS#: 358737 Originating MLS: Lynchburg Board of Realtors
Originating MLS: Lynchburg Board of Realtors
Facts & features
Interior
Bedrooms & bathrooms
- Bedrooms: 3
- Bathrooms: 2
- Full bathrooms: 2
Primary bedroom
- Level: First
- Area: 90
- Dimensions: 9 x 10
Bedroom
- Dimensions: 0 x 0
Bedroom 2
- Level: First
- Area: 81
- Dimensions: 9 x 9
Bedroom 3
- Level: First
- Area: 81
- Dimensions: 9 x 9
Bedroom 4
- Area: 0
- Dimensions: 0 x 0
Bedroom 5
- Area: 0
- Dimensions: 0 x 0
Dining room
- Level: First
- Area: 0
- Dimensions: 9 x 0
Family room
- Area: 0
- Dimensions: 0 x 0
Great room
- Area: 0
- Dimensions: 0 x 0
Kitchen
- Level: First
- Area: 0
- Dimensions: 9 x 0
Living room
- Level: First
- Area: 0
- Dimensions: 9 x 0
Office
- Area: 0
- Dimensions: 0 x 0
Heating
- Heat Pump
Cooling
- Heat Pump
Appliances
- Included: Dishwasher, Microwave, Electric Range, Electric Water Heater
- Laundry: Laundry Room, Main Level
Features
- Ceiling Fan(s), Drywall, Main Level Bedroom, Primary Bed w/Bath, Separate Dining Room, Tile Bath(s), Walk-In Closet(s)
- Flooring: Tile, Vinyl Plank
- Windows: Insulated Windows
- Basement: Crawl Space
- Attic: Pull Down Stairs
Interior area
- Total structure area: 1,500
- Total interior livable area: 1,500 sqft
- Finished area above ground: 1,500
- Finished area below ground: 0
Property
Parking
- Parking features: Off Street
- Has garage: Yes
Features
- Levels: One
- Patio & porch: Porch, Front Porch
- Exterior features: Garden
Lot
- Size: 10 Acres
- Features: Secluded
Details
- Parcel number: 44138
- Special conditions: Farm (Possible)
Construction
Type & style
- Home type: SingleFamily
- Architectural style: Ranch
- Property subtype: Single Family Residence
Materials
- Vinyl Siding
- Roof: Shingle
Condition
- New construction: Yes
- Year built: 2025
Utilities & green energy
- Sewer: Septic Tank
- Water: Well
Community & neighborhood
Security
- Security features: Smoke Detector(s)
Location
- Region: Buckingham
Price history
| Date | Event | Price |
|---|---|---|
| 6/2/2025 | Sold | $510,000-15%$340/sqft |
Source: | ||
| 4/27/2025 | Pending sale | $599,990$400/sqft |
Source: | ||
| 4/22/2025 | Listed for sale | $599,990$400/sqft |
Source: | ||
Public tax history
Tax history is unavailable.
Neighborhood: 23123
Nearby schools
GreatSchools rating
- 2/10Cumberland Middle SchoolGrades: 5-8Distance: 8.7 mi
- 4/10Cumberland High SchoolGrades: 9-12Distance: 8.7 mi
- 8/10Cumberland Elementary SchoolGrades: PK-4Distance: 9.1 mi
Get pre-qualified for a loan
At Zillow Home Loans, we can pre-qualify you in as little as 5 minutes with no impact to your credit score.An equal housing lender. NMLS #10287.

