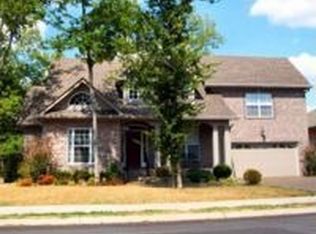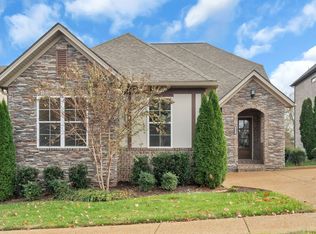Closed
$745,000
1020 Stop Thirty Rd, Hendersonville, TN 37075
4beds
3,465sqft
Single Family Residence, Residential
Built in 1998
0.31 Acres Lot
$749,800 Zestimate®
$215/sqft
$3,605 Estimated rent
Home value
$749,800
$712,000 - $787,000
$3,605/mo
Zestimate® history
Loading...
Owner options
Explore your selling options
What's special
This 4bd/3.5ba home in the heart of Hendersonville offers a peaceful respite w/a thoughtful floor plan nestled in a serene setting. A seamless blend of comfort and sophistication: Sun drenched rooms, beautiful hardwood floors, Gorgeous Plantation Shutters, soaring ceilings w/wrought iron chandelier, Living room w/a fireplace for the family to gather, large newly tiled sunroom , open kitchen w/stainless steel appliances, gorgeous breakfast nook, Barista/ Wet Bar. Relax in the large Primary Suite w/dbl sided fireplace shared w/ensuite bathroom; luxuriate in the spa tub or walk in shower. Addt’l 2 bdrms and 1.5ba on main floor. 2nd level: Open Bonus Room, bed/bath. Walk in closets, plenty of storage. Enjoy the outdoor oasis surrounded by meticulously loved grounds, beautifully landscaped and a small pond. The New Gator Tough garage floor/New Breezeway tile in sunroom add an updated touch of luxury to this already lovely well maintained home. Golf Course. Don't miss this rare gem!
Zillow last checked: 8 hours ago
Listing updated: December 10, 2024 at 01:49pm
Listing Provided by:
Toni Thomas 949-633-8658,
Compass Tennessee, LLC
Bought with:
Christopher Grimes, C2EX, 330159
Corcoran Reverie
Source: RealTracs MLS as distributed by MLS GRID,MLS#: 2624885
Facts & features
Interior
Bedrooms & bathrooms
- Bedrooms: 4
- Bathrooms: 4
- Full bathrooms: 3
- 1/2 bathrooms: 1
- Main level bedrooms: 3
Bedroom 1
- Features: Suite
- Level: Suite
- Area: 399 Square Feet
- Dimensions: 21x19
Bedroom 2
- Area: 121 Square Feet
- Dimensions: 11x11
Bedroom 3
- Features: Extra Large Closet
- Level: Extra Large Closet
- Area: 132 Square Feet
- Dimensions: 12x11
Bedroom 4
- Features: Extra Large Closet
- Level: Extra Large Closet
- Area: 289 Square Feet
- Dimensions: 17x17
Bonus room
- Features: Second Floor
- Level: Second Floor
- Area: 440 Square Feet
- Dimensions: 20x22
Dining room
- Features: Formal
- Level: Formal
- Area: 180 Square Feet
- Dimensions: 15x12
Kitchen
- Area: 276 Square Feet
- Dimensions: 23x12
Living room
- Features: Separate
- Level: Separate
- Area: 300 Square Feet
- Dimensions: 20x15
Heating
- Central, Natural Gas
Cooling
- Central Air, Electric, Gas
Appliances
- Included: Dishwasher, Microwave, Double Oven, Gas Oven, Gas Range
Features
- Ceiling Fan(s), Entrance Foyer, Extra Closets, High Ceilings, Storage, Walk-In Closet(s), Wet Bar, Primary Bedroom Main Floor, High Speed Internet
- Flooring: Carpet, Wood, Tile
- Basement: Crawl Space
- Number of fireplaces: 2
- Fireplace features: Gas, Living Room
Interior area
- Total structure area: 3,465
- Total interior livable area: 3,465 sqft
- Finished area above ground: 3,465
Property
Parking
- Total spaces: 4
- Parking features: Garage Faces Front, Paved
- Attached garage spaces: 2
- Uncovered spaces: 2
Features
- Levels: Two
- Stories: 2
- Exterior features: Smart Lock(s)
Lot
- Size: 0.31 Acres
- Dimensions: 101.67 x 183.62 IRR /Level
Details
- Parcel number: 159DA02703000
- Special conditions: Standard
Construction
Type & style
- Home type: SingleFamily
- Architectural style: Traditional
- Property subtype: Single Family Residence, Residential
Materials
- Brick, Vinyl Siding
- Roof: Shingle
Condition
- New construction: No
- Year built: 1998
Utilities & green energy
- Sewer: Public Sewer
- Water: Public
- Utilities for property: Electricity Available, Water Available
Community & neighborhood
Security
- Security features: Smoke Detector(s)
Location
- Region: Hendersonville
- Subdivision: Stoneybrook Ph 1 & 2 Resub
HOA & financial
HOA
- Has HOA: Yes
- HOA fee: $500 annually
Price history
| Date | Event | Price |
|---|---|---|
| 3/29/2024 | Sold | $745,000$215/sqft |
Source: | ||
| 3/14/2024 | Contingent | $745,000$215/sqft |
Source: | ||
| 3/2/2024 | Listed for sale | $745,000+2.1%$215/sqft |
Source: | ||
| 7/24/2023 | Sold | $730,000+0.7%$211/sqft |
Source: | ||
| 6/24/2023 | Pending sale | $725,000$209/sqft |
Source: | ||
Public tax history
| Year | Property taxes | Tax assessment |
|---|---|---|
| 2024 | $3,365 +26.4% | $167,450 +99.5% |
| 2023 | $2,662 -0.3% | $83,950 -75% |
| 2022 | $2,670 +40.6% | $335,800 |
Find assessor info on the county website
Neighborhood: 37075
Nearby schools
GreatSchools rating
- 9/10Jack Anderson Elementary STEM SchoolGrades: PK-5Distance: 1.5 mi
- 8/10Station Camp Middle SchoolGrades: 6-8Distance: 3.3 mi
- 7/10Station Camp High SchoolGrades: 9-12Distance: 2.9 mi
Schools provided by the listing agent
- Elementary: Dr. William Burrus Elementary at Drakes Creek
- Middle: Knox Doss Middle School at Drakes Creek
- High: Beech Sr High School
Source: RealTracs MLS as distributed by MLS GRID. This data may not be complete. We recommend contacting the local school district to confirm school assignments for this home.
Get a cash offer in 3 minutes
Find out how much your home could sell for in as little as 3 minutes with a no-obligation cash offer.
Estimated market value$749,800
Get a cash offer in 3 minutes
Find out how much your home could sell for in as little as 3 minutes with a no-obligation cash offer.
Estimated market value
$749,800

