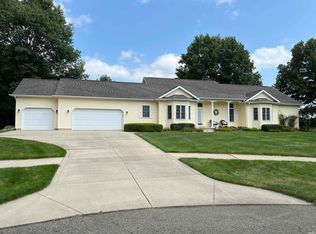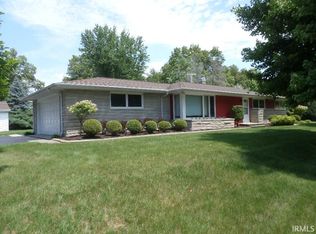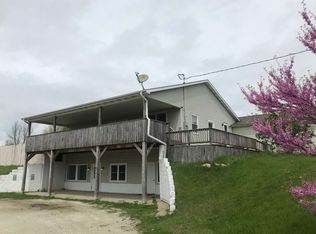Executive two story brick home built in 2005, with 6331 total sqft. Enter into the grand foyer with crystal chandelier and spiral staircase. Elegant formal living room with a 2nd large crystal chandelier and fireplace. Gourmet kitchen with cherry cabinets & granite countertops, kitchen island & breakfast nook. Cozy hearth room with fireplace and built-in bookshelves & entertainment center. This home has 7 bedrooms & 6 baths. 5 of the bedrooms have a private bath. Basement is finished with 2 bedrooms, 1 bath, large family room, with 2nd kitchen and a full sized bar. Attached 3 car heated garage. Partially fenced back yard with patio on 1.37 acre corner lot. Easy access to US 31. MAKE THIS YOUR HOME!
This property is off market, which means it's not currently listed for sale or rent on Zillow. This may be different from what's available on other websites or public sources.



