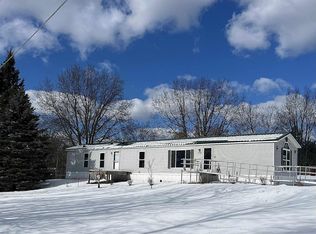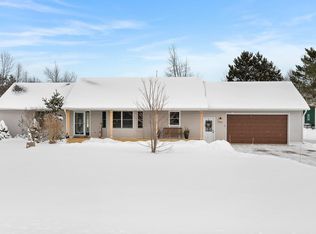Sold for $370,000
$370,000
10200 Riley Rd, Interlochen, MI 49643
3beds
1,144sqft
Single Family Residence
Built in 2000
1.38 Acres Lot
$373,400 Zestimate®
$323/sqft
$2,067 Estimated rent
Home value
$373,400
$332,000 - $418,000
$2,067/mo
Zestimate® history
Loading...
Owner options
Explore your selling options
What's special
Charming & Versatile Retreat at 10200 Riley Road, Interlochen – Your Dream Awaits! Welcome to 10200 Riley Road, Interlochen—a perfect blend of modern comfort and northern Michigan charm! This inviting 3-bedroom, 2-bathroom home, built in 2000, offers 1,144 sq ft of thoughtfully designed living space on a sprawling 1.38-acre lot. Surrounded by towering pines and tranquil greenery, this property is your private oasis with unmatched potential. Step inside to a bright, open-concept interior featuring warm finishes and large windows that flood the space with natural light. The modern kitchen, with sleek appliances and ample countertops, is ideal for family meals or entertaining. The primary bedroom is a serene escape with an ensuite bathroom and generous closet space, while two additional bedrooms offer flexibility for guests, a home office, or hobbies. Unlock endless possibilities with a full unfinished basement with an egress window, perfect for a future home theater, gym, or additional living space. The property shines with two double car garages: one attached for easy access and one detached at the corner of the lot, ideal for a workshop, storage for boats and toys, or a creative studio. With space for up to four vehicles, this setup is a dream for car enthusiasts or outdoor adventurers. The expansive 60,287 sq ft lot invites gardening, play, or relaxing on your private deck while wildlife roams nearby. Located in the heart of Interlochen, you’re just minutes from the Interlochen Center for the Arts and the sparkling waters of Green and Duck Lakes. Enjoy kayaking, hiking, or skiing, with Traverse City and Sleeping Bear Dunes a short drive away for dining, shopping, and stunning scenery. Move-in ready and brimming with unique features, 10200 Riley Road is a rare gem in today’s market. Don’t miss your chance to own this versatile retreat!
Zillow last checked: 8 hours ago
Listing updated: July 21, 2025 at 12:27pm
Listed by:
Nicole Gentry 231-932-0681,
EXIT Northern Shores-TC 231-946-4404
Bought with:
Jade Mason, 6501432555
Wentworth Real Estate Group
Source: NGLRMLS,MLS#: 1934351
Facts & features
Interior
Bedrooms & bathrooms
- Bedrooms: 3
- Bathrooms: 2
- Full bathrooms: 2
- Main level bathrooms: 2
- Main level bedrooms: 1
Primary bedroom
- Level: Main
- Area: 146.67
- Dimensions: 13.33 x 11
Primary bathroom
- Features: Private
Dining room
- Level: Main
Kitchen
- Level: Main
- Area: 219.38
- Dimensions: 19.5 x 11.25
Living room
- Level: Main
- Area: 217
- Dimensions: 15.5 x 14
Heating
- Forced Air, Natural Gas
Cooling
- Central Air
Appliances
- Included: Refrigerator, Oven/Range, Dishwasher, Microwave, Washer, Dryer, Freezer, Exhaust Fan, Gas Water Heater
- Laundry: Lower Level
Features
- Breakfast Nook, Vaulted Ceiling(s), High Speed Internet
- Flooring: Carpet, Vinyl
- Windows: Blinds
- Basement: Full,Egress Windows
- Has fireplace: No
- Fireplace features: None
Interior area
- Total structure area: 1,144
- Total interior livable area: 1,144 sqft
- Finished area above ground: 1,144
- Finished area below ground: 0
Property
Parking
- Total spaces: 4
- Parking features: Attached, Concrete
- Attached garage spaces: 4
Accessibility
- Accessibility features: None
Features
- Levels: One
- Stories: 1
- Patio & porch: Deck, Porch
- Fencing: Fenced
- Waterfront features: None
Lot
- Size: 1.38 Acres
- Dimensions: 130 x 280 x 135 x 277
- Features: Corner Lot, Level, Rolling Slope, Metes and Bounds
Details
- Additional structures: Second Garage
- Parcel number: 0701703430
- Zoning description: Residential
Construction
Type & style
- Home type: SingleFamily
- Architectural style: Ranch
- Property subtype: Single Family Residence
Materials
- 2x6 Framing, Frame, Vinyl Siding
- Foundation: Poured Concrete
- Roof: Asphalt
Condition
- New construction: No
- Year built: 2000
Utilities & green energy
- Sewer: Private Sewer
- Water: Private
Green energy
- Energy efficient items: Not Applicable
- Water conservation: Not Applicable
Community & neighborhood
Community
- Community features: None
Location
- Region: Interlochen
- Subdivision: n/a
HOA & financial
HOA
- Services included: None
Other
Other facts
- Listing agreement: Exclusive Right Sell
- Price range: $370K - $370K
- Listing terms: Conventional,Cash
- Ownership type: Private Owner
- Road surface type: Asphalt
Price history
| Date | Event | Price |
|---|---|---|
| 7/21/2025 | Sold | $370,000$323/sqft |
Source: | ||
| 6/19/2025 | Price change | $370,000-6.3%$323/sqft |
Source: | ||
| 5/28/2025 | Price change | $395,000+52.5%$345/sqft |
Source: | ||
| 6/1/2022 | Pending sale | $259,000$226/sqft |
Source: | ||
| 5/29/2022 | Listed for sale | $259,000+102.3%$226/sqft |
Source: | ||
Public tax history
| Year | Property taxes | Tax assessment |
|---|---|---|
| 2025 | $3,547 +12.7% | $160,800 +11.8% |
| 2024 | $3,146 +74.1% | $143,800 +19.8% |
| 2023 | $1,807 +2.7% | $120,000 +11.4% |
Find assessor info on the county website
Neighborhood: 49643
Nearby schools
GreatSchools rating
- 5/10Silver Lake Elementary SchoolGrades: PK-5Distance: 5.6 mi
- 7/10West Middle SchoolGrades: 6-8Distance: 9.3 mi
- 1/10Traverse City High SchoolGrades: PK,9-12Distance: 12.9 mi
Schools provided by the listing agent
- District: Traverse City Area Public Schools
Source: NGLRMLS. This data may not be complete. We recommend contacting the local school district to confirm school assignments for this home.

Get pre-qualified for a loan
At Zillow Home Loans, we can pre-qualify you in as little as 5 minutes with no impact to your credit score.An equal housing lender. NMLS #10287.

