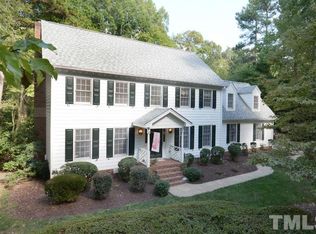Multiple offers Highest and Best due by 4/22 at 12pm. GORGEOUS home in Stonebridge on over an 1.5 acre lot! Features a bright open floor plan with Kitchen open to family room, 4 bedrooms plus bonus, Beautiful Wide plank hardwood throughout 1st flr and granite in Kitchen. HUGE oversized deck and screen porch perfect for entertaining and over looking PRIVATE wood lot. Close to 540, shopping and restaurants! Move in and Enjoy!
This property is off market, which means it's not currently listed for sale or rent on Zillow. This may be different from what's available on other websites or public sources.
