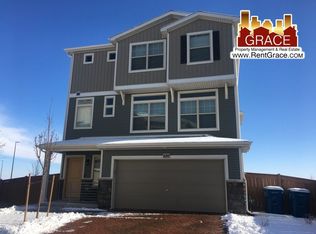Sold for $555,000
$555,000
10201 Rifle Street, Commerce City, CO 80022
4beds
3,243sqft
Single Family Residence
Built in 2007
5,979 Square Feet Lot
$555,800 Zestimate®
$171/sqft
$3,460 Estimated rent
Home value
$555,800
Estimated sales range
Not available
$3,460/mo
Zestimate® history
Loading...
Owner options
Explore your selling options
What's special
***Seller is open to offering seller concessions!!***
Welcome to this stunning home in the highly sought-after Reunion community! Boasting a versatile floor plan, this home features 3 bedrooms and a bonus room on the main level that you could use as an office space, or turn it into a 4th bedroom by adding a closet! The finished basement adds additional living space, ideal for entertaining, a home gym, or a media room.
Enjoy a bright, open concept living area with modern finishes and a gourmet kitchen that includes stainless steel appliances and ample cabinetry. The spacious primary suite offers a luxurious en-suite bathroom with dual sinks and walk-in closets, providing the perfect escape after a long day.
Located in the vibrant Reunion community, you'll have access to parks, walking trails, a state-of-the-art recreation center, and top-rated schools. Conveniently close to shopping, dining, and easy highway access, this home combines comfort, style, and convenience.
Zillow last checked: 8 hours ago
Listing updated: August 29, 2025 at 04:55pm
Listed by:
Denisse Anaya 720-400-5336 denisse.anaya@realcommunity.com,
Real Broker, LLC DBA Real
Bought with:
Denisse Anaya, 100085870
Real Broker, LLC DBA Real
Source: REcolorado,MLS#: 6877190
Facts & features
Interior
Bedrooms & bathrooms
- Bedrooms: 4
- Bathrooms: 4
- Full bathrooms: 3
- 1/2 bathrooms: 1
- Main level bathrooms: 1
- Main level bedrooms: 1
Primary bedroom
- Level: Upper
Bedroom
- Level: Upper
Bedroom
- Level: Upper
Bedroom
- Level: Main
Primary bathroom
- Level: Upper
Bathroom
- Level: Upper
Bathroom
- Level: Main
Bathroom
- Level: Basement
Dining room
- Level: Main
Kitchen
- Level: Main
Laundry
- Level: Upper
Living room
- Level: Main
Heating
- Forced Air
Cooling
- Central Air
Appliances
- Included: Dishwasher, Disposal, Dryer, Microwave, Oven, Range, Refrigerator, Washer, Water Softener
- Laundry: In Unit
Features
- Walk-In Closet(s)
- Windows: Window Coverings
- Basement: Finished,Full,Interior Entry
- Number of fireplaces: 1
Interior area
- Total structure area: 3,243
- Total interior livable area: 3,243 sqft
- Finished area above ground: 2,219
- Finished area below ground: 1,024
Property
Parking
- Total spaces: 2
- Parking features: Garage - Attached
- Attached garage spaces: 2
Features
- Levels: Two
- Stories: 2
- Patio & porch: Covered, Front Porch, Patio
Lot
- Size: 5,979 sqft
- Features: Corner Lot, Landscaped, Level
Details
- Parcel number: R0153568
- Special conditions: Standard
Construction
Type & style
- Home type: SingleFamily
- Architectural style: Contemporary
- Property subtype: Single Family Residence
Materials
- Frame, Stone
- Foundation: Slab
- Roof: Composition
Condition
- Year built: 2007
Utilities & green energy
- Sewer: Public Sewer
- Water: Public
- Utilities for property: Electricity Connected, Natural Gas Available, Natural Gas Connected
Community & neighborhood
Security
- Security features: Security System, Smart Cameras, Smoke Detector(s)
Location
- Region: Commerce City
- Subdivision: Reunion
HOA & financial
HOA
- Has HOA: Yes
- HOA fee: $110 quarterly
- Amenities included: Clubhouse, Fitness Center, Park, Playground, Pool, Tennis Court(s), Trail(s)
- Services included: Maintenance Grounds, Recycling, Trash
- Association name: Reunion MSI
- Association phone: 720-974-4113
Other
Other facts
- Listing terms: Cash,Conventional,FHA,Jumbo
- Ownership: Individual
- Road surface type: Paved
Price history
| Date | Event | Price |
|---|---|---|
| 8/29/2025 | Sold | $555,000-2.6%$171/sqft |
Source: | ||
| 8/4/2025 | Pending sale | $570,000$176/sqft |
Source: | ||
| 5/16/2025 | Price change | $570,000-0.9%$176/sqft |
Source: | ||
| 4/28/2025 | Price change | $575,000-1.7%$177/sqft |
Source: | ||
| 4/16/2025 | Price change | $585,000-1.7%$180/sqft |
Source: | ||
Public tax history
| Year | Property taxes | Tax assessment |
|---|---|---|
| 2025 | $7,940 +0.3% | $36,310 -11.9% |
| 2024 | $7,915 +30% | $41,200 |
| 2023 | $6,088 +2.1% | $41,200 +49.3% |
Find assessor info on the county website
Neighborhood: 80022
Nearby schools
GreatSchools rating
- 4/10Southlawn Elementary SchoolGrades: PK-5Distance: 0.5 mi
- 1/10Otho E Stuart Middle SchoolGrades: 6-8Distance: 0.8 mi
- 5/10Prairie View High SchoolGrades: 9-12Distance: 3.7 mi
Schools provided by the listing agent
- Elementary: Southlawn
- Middle: Otho Stuart
- High: Prairie View
- District: School District 27-J
Source: REcolorado. This data may not be complete. We recommend contacting the local school district to confirm school assignments for this home.
Get a cash offer in 3 minutes
Find out how much your home could sell for in as little as 3 minutes with a no-obligation cash offer.
Estimated market value$555,800
Get a cash offer in 3 minutes
Find out how much your home could sell for in as little as 3 minutes with a no-obligation cash offer.
Estimated market value
$555,800
